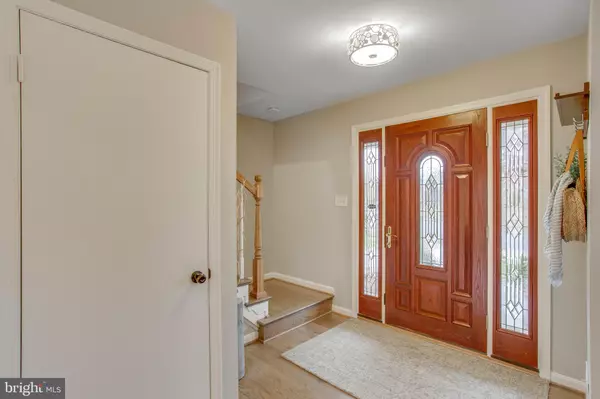For more information regarding the value of a property, please contact us for a free consultation.
5118 POMMEROY DR Fairfax, VA 22032
Want to know what your home might be worth? Contact us for a FREE valuation!

Our team is ready to help you sell your home for the highest possible price ASAP
Key Details
Sold Price $658,500
Property Type Single Family Home
Sub Type Detached
Listing Status Sold
Purchase Type For Sale
Square Footage 2,093 sqft
Price per Sqft $314
Subdivision Kings Park West
MLS Listing ID VAFX1112730
Sold Date 04/09/20
Style Colonial
Bedrooms 4
Full Baths 2
Half Baths 1
HOA Y/N N
Abv Grd Liv Area 1,590
Originating Board BRIGHT
Year Built 1967
Annual Tax Amount $7,046
Tax Year 2019
Lot Size 0.289 Acres
Acres 0.29
Property Description
Here's your opportunity to get an amazing home in the great neighborhood of Kings Park West! The kitchen in this home has been completely opened up in this wonderfully updated Queen! Granite counter tops, stainless steel appliances, 42 cabinets and hardwood floors in the kitchen are just a few of the added features. The huge back deck can be accessed through the French doors in the dining room or the slider in the kitchen and is perfect for entertaining or just enjoying the wooded, fenced backyard that faces Lake Royal parkland. Upstairs you ll find 4 bedrooms, all with hardwood flooring, and 2 nicely updated full baths. The finished walk-out basement has a huge family room that is media room ready with soundproof ceiling, ceiling speakers and HDMI cable for ceiling projector. This home has been thoughtfully maintained with recently replaced HVAC, humidifier, water heater, roof, additional insulation, and whole house surge protector. You re going to love it!
Location
State VA
County Fairfax
Zoning 121
Rooms
Other Rooms Living Room, Dining Room, Primary Bedroom, Bedroom 2, Bedroom 3, Kitchen, Family Room, Foyer, Bedroom 1, Laundry, Primary Bathroom, Full Bath, Half Bath
Basement Daylight, Full, Connecting Stairway, Heated, Outside Entrance, Rear Entrance, Walkout Level, Windows, Partially Finished
Interior
Interior Features Attic, Breakfast Area, Carpet, Ceiling Fan(s), Chair Railings, Crown Moldings, Dining Area, Floor Plan - Traditional, Kitchen - Eat-In, Kitchen - Table Space, Tub Shower, Wood Floors
Hot Water Natural Gas
Heating Forced Air
Cooling Central A/C
Flooring Hardwood, Carpet, Tile/Brick
Equipment Dishwasher, Disposal, Dryer, Oven/Range - Gas, Refrigerator, Stainless Steel Appliances, Washer, Built-In Microwave
Window Features Bay/Bow,Double Hung,Energy Efficient,Screens
Appliance Dishwasher, Disposal, Dryer, Oven/Range - Gas, Refrigerator, Stainless Steel Appliances, Washer, Built-In Microwave
Heat Source Natural Gas
Laundry Basement
Exterior
Garage Spaces 1.0
Fence Rear
Utilities Available Fiber Optics Available, Under Ground
Water Access N
Roof Type Composite
Street Surface Black Top
Accessibility None
Total Parking Spaces 1
Garage N
Building
Lot Description Backs to Trees, Backs - Parkland
Story 3+
Sewer Public Sewer
Water Public
Architectural Style Colonial
Level or Stories 3+
Additional Building Above Grade, Below Grade
Structure Type Dry Wall
New Construction N
Schools
Elementary Schools Laurel Ridge
Middle Schools Robinson Secondary School
High Schools Robinson Secondary School
School District Fairfax County Public Schools
Others
Senior Community No
Tax ID 0693 05 0096
Ownership Fee Simple
SqFt Source Assessor
Special Listing Condition Standard
Read Less

Bought with Heena J Shrestha • Spring Hill Real Estate, LLC.




