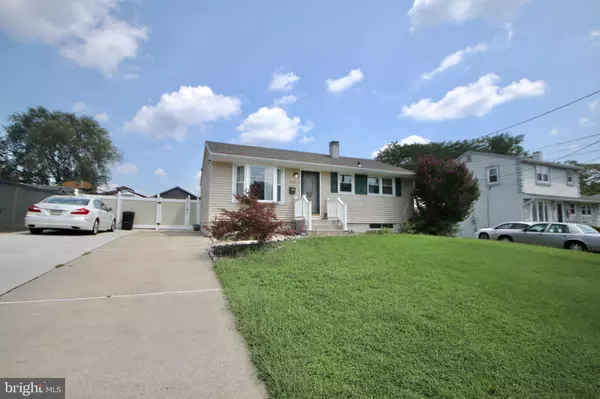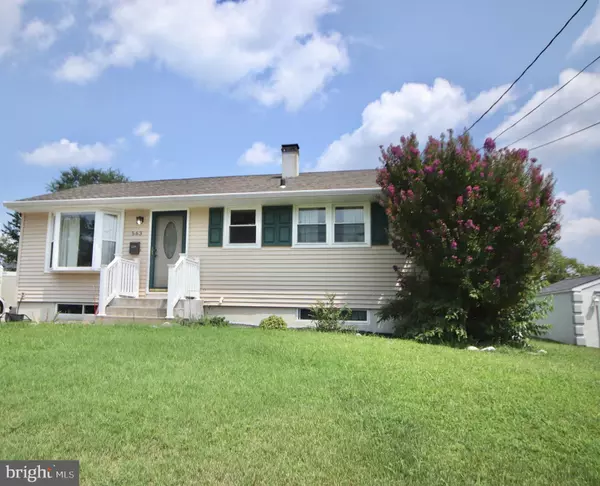For more information regarding the value of a property, please contact us for a free consultation.
563 LEHIGH RD Wenonah, NJ 08090
Want to know what your home might be worth? Contact us for a FREE valuation!

Our team is ready to help you sell your home for the highest possible price ASAP
Key Details
Sold Price $210,000
Property Type Single Family Home
Sub Type Detached
Listing Status Sold
Purchase Type For Sale
Square Footage 840 sqft
Price per Sqft $250
Subdivision Oak Valley
MLS Listing ID NJGL2004040
Sold Date 10/25/21
Style Ranch/Rambler
Bedrooms 3
Full Baths 1
HOA Y/N N
Abv Grd Liv Area 840
Originating Board BRIGHT
Year Built 1956
Annual Tax Amount $4,468
Tax Year 2020
Lot Size 7,705 Sqft
Acres 0.18
Lot Dimensions 67.00 x 115.00
Property Description
Attention all Deptford home shoppers!! Here is the home that you have been waiting for. Check out this adorable and affordable 3 bedroom 1 bath rancher, nestled on the perfect size lot in the sought after development of Oak Valley. This home not only has great curb appeal but also boasts a large formal living room, an eat in kitchen with lots of oak cabinetry, all 3 bedrooms and full bath on main floor, pull down attic storage, large partially finished basement with unfinished laundry/utility storage room. The yard has been well maintained and has a double wide and deep cement driveway that can hold 4 cars along with street parking as well. The fenced in back yard has 2 canopy gazebos with a large cement patio, 2 fire pits and storage shed. The main plumbing drain has been replaced with PVC from the house to the street. Enjoy all that oak valley has to offer with playgrounds, ball fields and Wenonah lake which is within walking distance. Also close to all local shopping and highways such as Rt 295 and rt. 55 and approximately 25 minutes from Walt Whitman bridge/Philadelphia. Hurry on down and take a look but dont wait too long, or it might be too late.
Location
State NJ
County Gloucester
Area Deptford Twp (20802)
Zoning RES
Rooms
Other Rooms Basement
Basement Full, Partially Finished
Main Level Bedrooms 3
Interior
Hot Water Natural Gas
Heating Forced Air
Cooling Central A/C
Fireplace N
Heat Source Natural Gas
Laundry Basement
Exterior
Garage Spaces 8.0
Fence Chain Link, Vinyl
Water Access N
Accessibility None
Total Parking Spaces 8
Garage N
Building
Story 1
Foundation Concrete Perimeter
Sewer Public Sewer
Water Public
Architectural Style Ranch/Rambler
Level or Stories 1
Additional Building Above Grade, Below Grade
New Construction N
Schools
School District Deptford Township Public Schools
Others
Senior Community No
Tax ID 02-00544-00028
Ownership Fee Simple
SqFt Source Assessor
Acceptable Financing Cash, Conventional, FHA, VA, USDA
Listing Terms Cash, Conventional, FHA, VA, USDA
Financing Cash,Conventional,FHA,VA,USDA
Special Listing Condition Standard
Read Less

Bought with Katherine Daly • Keller Williams Hometown




