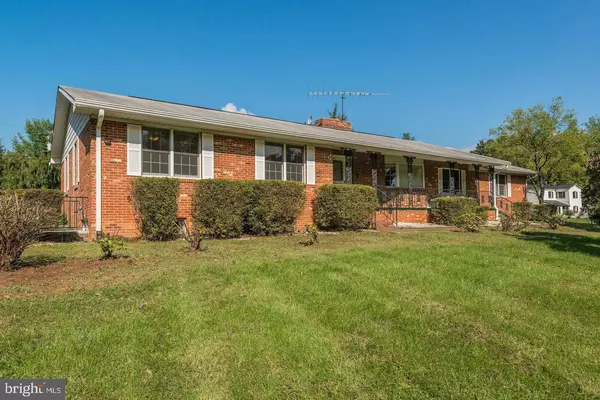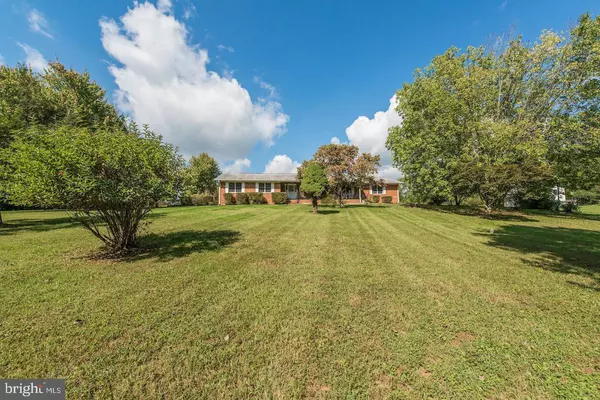For more information regarding the value of a property, please contact us for a free consultation.
468 JOYFUL HARVEST LN Amissville, VA 20106
Want to know what your home might be worth? Contact us for a FREE valuation!

Our team is ready to help you sell your home for the highest possible price ASAP
Key Details
Sold Price $549,000
Property Type Single Family Home
Sub Type Detached
Listing Status Sold
Purchase Type For Sale
Square Footage 2,045 sqft
Price per Sqft $268
Subdivision Waterloo
MLS Listing ID VACU2002470
Sold Date 05/12/22
Style Ranch/Rambler
Bedrooms 3
Full Baths 2
Half Baths 1
HOA Y/N N
Abv Grd Liv Area 2,045
Originating Board BRIGHT
Year Built 1977
Annual Tax Amount $2,741
Tax Year 2021
Lot Size 8.000 Acres
Acres 8.0
Property Description
ACCEPTING BACK-UP OFFERS!!!! CASH OR CONVENTIONAL FINANCING ONLY
**** THERE ARE 2 HOMES ON THIS PROPERTY for a total of 5 Bedrooms & 3.5 baths. OWNER BROUGHT HIGH-SPEED INTERNET (XFINITY) TO THE HOME.
(2) Two homes for the price of one- Live in one home and rent out the other for extra income! NO HOA! Bring the chickens & goats. You will fall in love with the Gorgeous Eight (8) serene acres that await you. This 3 Bedroom/ 2.5 Bath Brick Rancher home features Hardwood floors through-out! The Kitchen has NEWER Stainless and Black appliances which includes the Refrigerator& Gas Stove (3 yrs old for all appliances). The washer & dryer have also been replaced (3 yrs old).
Spacious Dining room off of Kitchen. Separate Living room with Bay window & Hardwood floors. Family room features a Brick Gas Fireplace & large space. Very spacious Rear Deck- great space for entertaining family & friends. HOT WATER HEATER was replaced approximately 4.5 years ago. The ROOF is approximately 16 yrs old. The well is shared & there are 2 septic systems (BOTH SEPTIC SYSTEMS WERE INSPECTED 4.5 YRS AGO. BOTH DISTRIBUTION BOXES were replaced at that time).
The Walk-out basement features a 2nd Brick Gas Fireplace. Seller ripped out basement to re-do the space but never got around to it. Waiting for your special touches! There is a partially fenced in rear yard to keep "Sparky inside" with plenty of room to romp around. This home also features a very Large Metal Barn & a 2nd Barn for storage.******* THERE IS A SPRING AT THE BOTTOM OF THE 8 ACRES. GREAT FOR HORSES!
There 2ND HOME ON THIS PROPERTY was built in 1895 & features approximately 1195 finished sq feet. The 2nd property features 2 additional Bedrooms, 1 bath, family room, small sunroom & Kitchen. Rent this out for $1200-$1500 month for extra income if you like. Entire Property being Sold AS-IS.
Location
State VA
County Culpeper
Zoning RA
Rooms
Basement Daylight, Partial, Full, Rear Entrance, Walkout Level, Windows
Main Level Bedrooms 3
Interior
Interior Features Attic, Ceiling Fan(s), Dining Area, Entry Level Bedroom, Family Room Off Kitchen, Floor Plan - Traditional, Formal/Separate Dining Room, Kitchen - Gourmet, Primary Bath(s), Soaking Tub, Wood Floors
Hot Water Electric
Heating Other
Cooling Ceiling Fan(s), Central A/C
Flooring Solid Hardwood, Vinyl
Fireplaces Number 2
Fireplaces Type Brick, Mantel(s)
Equipment Dishwasher, Dryer, Refrigerator, Stainless Steel Appliances, Stove
Fireplace Y
Window Features Bay/Bow,Double Pane,Screens,Storm
Appliance Dishwasher, Dryer, Refrigerator, Stainless Steel Appliances, Stove
Heat Source Propane - Leased, Oil
Laundry Dryer In Unit, Has Laundry, Hookup, Main Floor, Washer In Unit
Exterior
Exterior Feature Deck(s), Porch(es)
Parking Features Garage - Side Entry
Garage Spaces 1.0
Fence Chain Link
Utilities Available Propane
Water Access N
View Garden/Lawn, Trees/Woods
Roof Type Asbestos Shingle
Accessibility Entry Slope <1', Level Entry - Main, Other
Porch Deck(s), Porch(es)
Attached Garage 1
Total Parking Spaces 1
Garage Y
Building
Lot Description Cleared, Backs to Trees, Front Yard, Landscaping, Level, Private, Rear Yard, Stream/Creek, Trees/Wooded
Story 2
Foundation Permanent
Sewer On Site Septic
Water Well
Architectural Style Ranch/Rambler
Level or Stories 2
Additional Building Above Grade, Below Grade
New Construction N
Schools
Elementary Schools Emerald Hill
Middle Schools Culpeper
High Schools Culpeper County
School District Culpeper County Public Schools
Others
Pets Allowed N
Senior Community No
Tax ID 2 14
Ownership Fee Simple
SqFt Source Assessor
Acceptable Financing Cash, Conventional
Listing Terms Cash, Conventional
Financing Cash,Conventional
Special Listing Condition Standard
Read Less

Bought with Katie Easterbrook • Keller Williams Capital Properties




