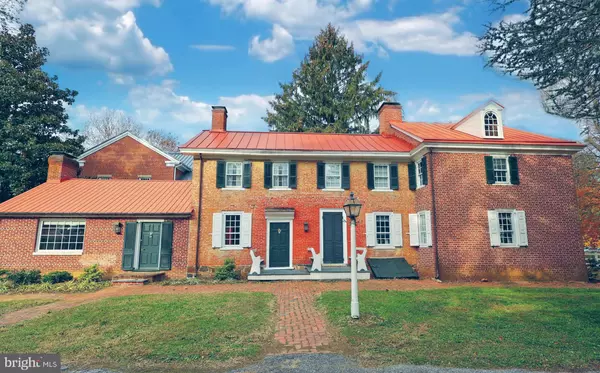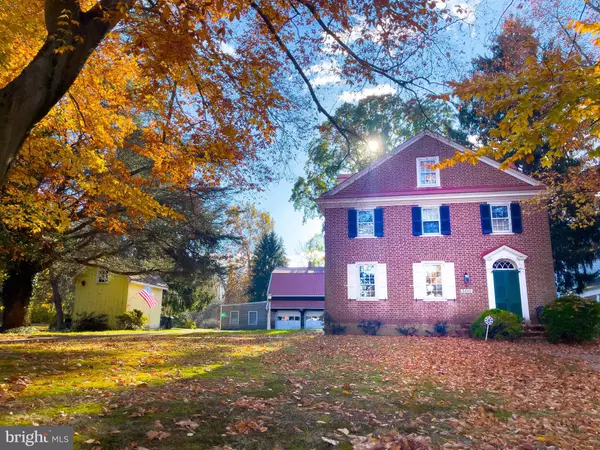For more information regarding the value of a property, please contact us for a free consultation.
300 MAIN ST Odessa, DE 19730
Want to know what your home might be worth? Contact us for a FREE valuation!

Our team is ready to help you sell your home for the highest possible price ASAP
Key Details
Sold Price $700,000
Property Type Single Family Home
Sub Type Detached
Listing Status Sold
Purchase Type For Sale
Square Footage 2,625 sqft
Price per Sqft $266
Subdivision Odessa
MLS Listing ID DENC2011306
Sold Date 01/28/22
Style Colonial
Bedrooms 3
Full Baths 2
Half Baths 1
HOA Y/N N
Abv Grd Liv Area 2,625
Originating Board BRIGHT
Year Built 1770
Annual Tax Amount $2,883
Tax Year 2021
Lot Size 0.780 Acres
Acres 0.78
Lot Dimensions 96.00 x 346.50
Property Description
Step back in time with this impeccably maintained 1770's home located in the heart of Historic Odessa! Homes of this caliber are so rarely offered for sale. The "Mailly House" has only had 3 owners over last 250 years! The unparalleled craftsmanship and style of yesteryear are coupled with modern amenities and the comforts of today. The unique and stately history of this home has attracted national attention, which is why it was featured on HGTV's "If These Walls Could Talk" and on the cover of Beautiful House's Colonial Homes magazine. The Mailly family owned the home for the first 200 years and built a fabulous addition in their time of stewardship, which perfectly mirrors the 17th century craftsmanship as seen in the architectural details and the abundance of built-in cabinetry of this stunning home.
The kitchen boasts the highest quality modern stainless steel appliances, an expansive island, a grand fireplace, an eat-in kitchen area, huge picture windows, Amish-milled black walnut floors sourced from Lancaster County, and truly one-of-a kind cabinetry built with the craftsmanship of a master. The Starnes family were the second stewards of this home and Dr. Starnes was a prolific and master woodworker. He is a legend in Odessa and his work is coveted by families near and far. Examples of his work were featured in the book "Mark of the Kite" in which Dr. Starnes masterworks can be seen. Starnes masterwork can also be seen in his custom built cabinetry throughout the kitchen, which offers ample storage and beautiful design. Mr. Starnes masterworks can be seen in the listing photos and are a testament to the quality of this impeccable home.
Dr. Starnes also built a massive garage for his workshop, which features spaces for four cars, a large temperature controlled room, an extra work room, and an expansive barn-like storage space, that if finished, would almost double the square footage of the home. The deep pastoral lot features multiple outbuildings and sheds, a relaxing brick patio, which is shaded by what one arborist thinks may actually be the largest pecan tree in Delaware, and ample space for the next stewards of the "Mailly House" to build a resort style pool & gardens.
This incomparable home features the timeless quality and detail that cannot be recreated today. The current owners have been incredible stewards of the "Mailly House" and have sparred no expense to maintain the quality that this home deserves. With unique period hardware, wood molding, 6 fireplaces, brick work, master woodworking, copper gutters, metal roofs, and mature trees this one-of-a-kind home is ready to for the fourth stewards of the home to take it into it's fifth century in the style and care that it deserves. Will that fortunate owner be you? Reach out to see this unparalleled home today!
Location
State DE
County New Castle
Area South Of The Canal (30907)
Zoning 24R-1
Rooms
Other Rooms Living Room, Dining Room, Primary Bedroom, Bedroom 2, Bedroom 3, Kitchen, Family Room, Bedroom 1, Other, Attic
Basement Partial
Interior
Interior Features Kitchen - Island, Kitchen - Eat-In
Hot Water Electric
Heating Hot Water
Cooling Ductless/Mini-Split
Flooring Wood
Fireplaces Number 6
Equipment Cooktop, Oven - Wall
Furnishings No
Fireplace N
Appliance Cooktop, Oven - Wall
Heat Source Oil, Electric
Exterior
Exterior Feature Patio(s), Porch(es), Brick
Parking Features Garage - Front Entry, Garage - Rear Entry, Garage - Side Entry
Garage Spaces 8.0
Water Access N
View Trees/Woods
Roof Type Metal
Accessibility None
Porch Patio(s), Porch(es), Brick
Total Parking Spaces 8
Garage Y
Building
Lot Description Level
Story 2.5
Foundation Stone
Sewer Public Sewer
Water Public
Architectural Style Colonial
Level or Stories 2.5
Additional Building Above Grade, Below Grade
New Construction N
Schools
High Schools Middletown
School District Appoquinimink
Others
Senior Community No
Tax ID 24-005.00-027
Ownership Fee Simple
SqFt Source Assessor
Security Features Security System
Acceptable Financing Conventional
Listing Terms Conventional
Financing Conventional
Special Listing Condition Standard
Read Less

Bought with Matthew Paul Sandy • RE/MAX Associates-Hockessin




