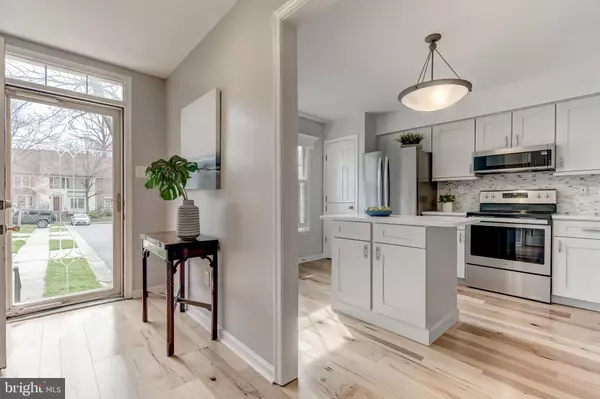For more information regarding the value of a property, please contact us for a free consultation.
6219 STRATFORD CT Elkridge, MD 21075
Want to know what your home might be worth? Contact us for a FREE valuation!

Our team is ready to help you sell your home for the highest possible price ASAP
Key Details
Sold Price $365,000
Property Type Townhouse
Sub Type Interior Row/Townhouse
Listing Status Sold
Purchase Type For Sale
Square Footage 2,120 sqft
Price per Sqft $172
Subdivision Willowood
MLS Listing ID MDHW277512
Sold Date 04/30/20
Style Traditional
Bedrooms 3
Full Baths 3
Half Baths 1
HOA Fees $45/mo
HOA Y/N Y
Abv Grd Liv Area 1,520
Originating Board BRIGHT
Year Built 1992
Annual Tax Amount $4,801
Tax Year 2019
Lot Size 1,900 Sqft
Acres 0.04
Property Description
This beautiful townhome is located in the sought after Willowood community. The main level is a bright and spacious open floor plan that is complimented with gorgeous hardwood floors and fresh paint. The living room includes french doors leading to the deck and tree-lined backyard . The updated kitchen includes quartz counter tops, stainless steel appliances and large pantry. The owners suite offers a large walk-in closet and a luxurious bathroom complete with a jetted soaking tub and double vanities. The completed multipurpose lower level could be used as a family room, play room, home gym or office space. It features a full bathroom as well as an abundance of cleverly constructed and attractive storage closets. This home is a must see!
Location
State MD
County Howard
Zoning RSC
Rooms
Other Rooms Living Room, Dining Room, Primary Bedroom, Bedroom 2, Bedroom 3, Kitchen, Recreation Room
Basement Fully Finished
Interior
Interior Features Attic, Carpet, Dining Area, Primary Bath(s), Pantry, Recessed Lighting, Bathroom - Soaking Tub, Bathroom - Stall Shower, Upgraded Countertops, Walk-in Closet(s), Wood Floors, Ceiling Fan(s), Floor Plan - Open, Floor Plan - Traditional, Formal/Separate Dining Room, Kitchen - Eat-In, Kitchen - Island
Cooling Central A/C, Ceiling Fan(s)
Flooring Ceramic Tile, Carpet, Hardwood
Equipment Built-In Microwave, Dishwasher, Disposal, Dryer - Electric, Oven/Range - Electric, Refrigerator, Stainless Steel Appliances, Washer, Water Heater, Dryer, Oven - Single
Fireplace N
Appliance Built-In Microwave, Dishwasher, Disposal, Dryer - Electric, Oven/Range - Electric, Refrigerator, Stainless Steel Appliances, Washer, Water Heater, Dryer, Oven - Single
Heat Source Natural Gas
Exterior
Exterior Feature Deck(s)
Garage Spaces 2.0
Parking On Site 1
Water Access N
View Trees/Woods
Roof Type Asphalt
Accessibility None
Porch Deck(s)
Total Parking Spaces 2
Garage N
Building
Story 3+
Sewer Public Sewer
Water Public
Architectural Style Traditional
Level or Stories 3+
Additional Building Above Grade, Below Grade
New Construction N
Schools
School District Howard County Public School System
Others
Senior Community No
Tax ID 1401246275
Ownership Fee Simple
SqFt Source Assessor
Horse Property N
Special Listing Condition Standard
Read Less

Bought with Brian M Pakulla • RE/MAX Advantage Realty




