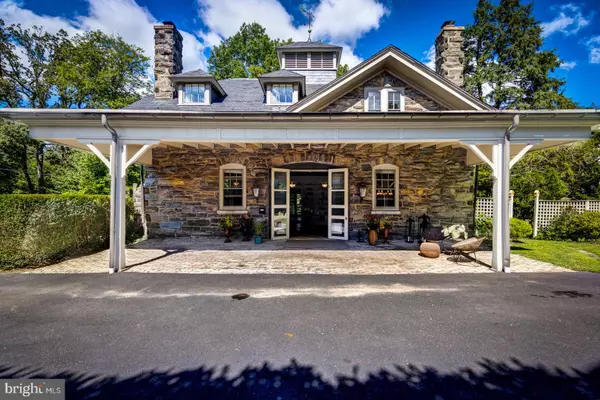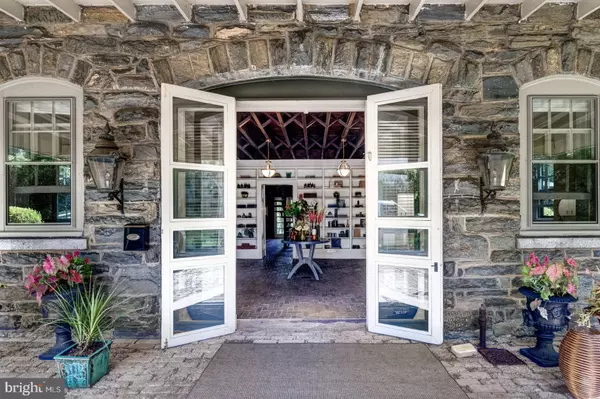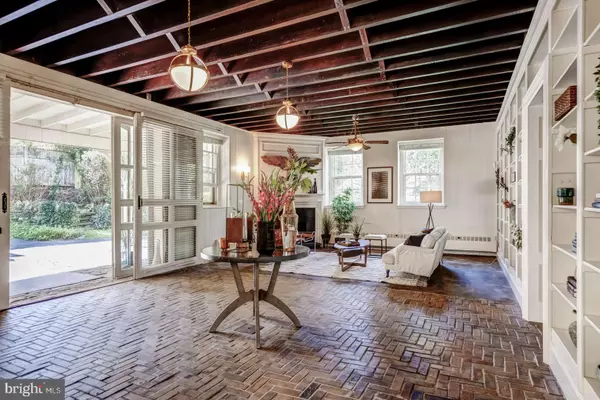For more information regarding the value of a property, please contact us for a free consultation.
100 W HAMPTON RD Philadelphia, PA 19118
Want to know what your home might be worth? Contact us for a FREE valuation!

Our team is ready to help you sell your home for the highest possible price ASAP
Key Details
Sold Price $1,350,000
Property Type Single Family Home
Sub Type Detached
Listing Status Sold
Purchase Type For Sale
Square Footage 4,500 sqft
Price per Sqft $300
Subdivision Chestnut Hill
MLS Listing ID PAPH2028772
Sold Date 11/10/21
Style Carriage House
Bedrooms 5
Full Baths 2
Half Baths 1
HOA Y/N N
Abv Grd Liv Area 4,500
Originating Board BRIGHT
Year Built 1896
Annual Tax Amount $10,678
Tax Year 2021
Lot Size 0.322 Acres
Acres 0.32
Lot Dimensions 86.50 x 161.94
Property Description
A piece of history awaits the next discerning buyer of this classic 4500 square foot, 2-story, Chestnut Hill carriage house. Originally part of Belle Ayre, the home built for George Imlay Bodine, head of banking at Bodine Altemus & Co, this property was an extension of the Hildebrun Estate, showcasing sweeping vistas of the White Marsh Valley. Built in 1899 by the firm Macey Henderson & Co, Ltd, 100 West Hampton Road has been expertly restored to preserve building details, including its impressive stone facade, arched openings, hipped dormers, and clipped side gabled roof.
Enter through the front carriage door and youll instantly take note of incredible custom appointments throughout the home. High ceilings, walls of built-ins, raised panel and louvered cherry cabinetry, exposed beams, industrial light fixtures, and herringbone brick, parque wood, and finished concrete floors fill the bright and open main level. A beautiful great room with oversized windows and a corner fireplace overlooks the light filled dining area with dry bar. Just off the dining room, a chefs kitchen offers sleek wooden mid-century style cabinetry, high-end stainless steel appliances, granite countertops, a cast iron gas fireplace and adjacent covered sun porch perfect for morning coffee in the garden. The breakfast nook enjoys direct access to an open slate terrace, ideal for taking in scenic views of the propertys lush lot and the tree tops of beautiful Fairmount Park and beyond, as the former owners once used this space for.
A spacious family room with an additional dining area provides access to a swirling cast iron staircase leading to the second floor. The primary suite offers floor-to-ceiling millwork, a fireplace with marble mantel from the Stotesbury Estate Mansion, excellent closet space, and two Juliet balconies. The ensuite bath has a makeup vanity, dual sinks, custom-built cabinetry, and a glass enclosed stall shower. The remaining four bedrooms are generously sized with great closet space, large windows and beautiful oak floors. One of the bedrooms is currently in use as a home-office, perfect for remote work. Additional upper level home highlights include a generous full hall bath, a private laundry room and full walk up attic with access to the large cupola.
Overlooking the Wissahickon Creek, just steps from the foot paths of Valley Green, and minutes away from all of the desirable restaurants and shops found amongst Germantown Avenue, youll fall in love with this premier address. With an unbeatable location and truly exquisite home elements, this one-of-a-kind Chestnut Hill carriage house is not to be missed.
Location
State PA
County Philadelphia
Area 19118 (19118)
Zoning RSD1
Rooms
Other Rooms Living Room, Dining Room, Primary Bedroom, Bedroom 2, Bedroom 3, Bedroom 4, Bedroom 5, Kitchen, Family Room, Laundry, Attic
Basement Partial
Interior
Interior Features Primary Bath(s), Ceiling Fan(s), Exposed Beams, Wet/Dry Bar, Kitchen - Eat-In, Attic
Hot Water Natural Gas
Heating Hot Water
Cooling Window Unit(s)
Flooring Wood, Tile/Brick, Stone
Fireplaces Number 2
Equipment Dishwasher, Oven - Double, Cooktop
Furnishings No
Fireplace Y
Appliance Dishwasher, Oven - Double, Cooktop
Heat Source Natural Gas
Laundry Upper Floor
Exterior
Exterior Feature Patio(s), Porch(es)
Fence Partially, Masonry/Stone
Utilities Available Natural Gas Available
Water Access N
Roof Type Pitched,Slate,Flat,Metal
Accessibility None
Porch Patio(s), Porch(es)
Garage N
Building
Lot Description Front Yard, Rear Yard, SideYard(s)
Story 2
Foundation Stone
Sewer Cess Pool
Water Public
Architectural Style Carriage House
Level or Stories 2
Additional Building Above Grade, Below Grade
Structure Type 9'+ Ceilings
New Construction N
Schools
School District The School District Of Philadelphia
Others
Senior Community No
Tax ID 092235200
Ownership Fee Simple
SqFt Source Assessor
Security Features Security System
Acceptable Financing Cash, Conventional
Listing Terms Cash, Conventional
Financing Cash,Conventional
Special Listing Condition Standard
Read Less

Bought with Ernest B Tracy III • BHHS Fox & Roach-Chestnut Hill




