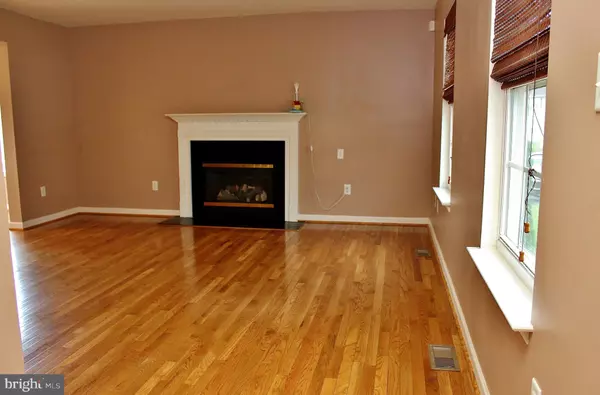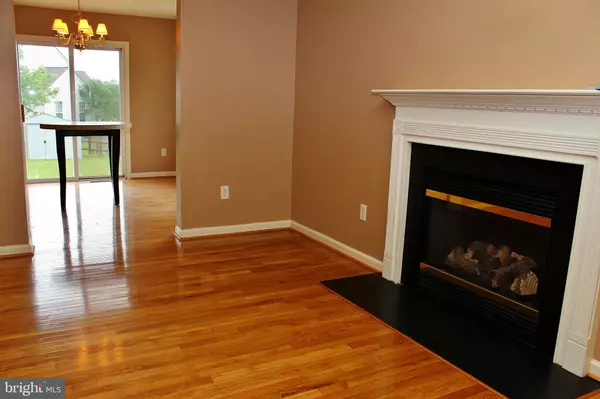For more information regarding the value of a property, please contact us for a free consultation.
1328 GOLDENEYE DR New Castle, DE 19720
Want to know what your home might be worth? Contact us for a FREE valuation!

Our team is ready to help you sell your home for the highest possible price ASAP
Key Details
Sold Price $265,500
Property Type Single Family Home
Sub Type Detached
Listing Status Sold
Purchase Type For Sale
Square Footage 1,400 sqft
Price per Sqft $189
Subdivision Mallard Pointe
MLS Listing ID DENC503538
Sold Date 08/25/20
Style Colonial
Bedrooms 3
Full Baths 1
Half Baths 1
HOA Fees $25/ann
HOA Y/N Y
Abv Grd Liv Area 1,400
Originating Board BRIGHT
Year Built 2005
Annual Tax Amount $2,174
Tax Year 2020
Lot Size 8,276 Sqft
Acres 0.19
Lot Dimensions 91.58 x 123.01
Property Description
Come and see this beautiful colonial 3 bedroom home in beautiful Mallard point. This home is ready to move in with beautiful hardwood floors as you walk in the front door. The spacious family room has hardwood floors throughout. Cozy up and enjoy your beautiful gas fireplace on those cold winter nights. As you move into the dining room where the hardwood floors continue will have a beautiful bay window and a sliding glass door to go out into your large fenced in backyard. This backyard has a beautiful concrete patio for all your gatherings. Entering into the kitchen with tile floors, You will be able to cook and entertain to your heart's content. The large master bedroom has enough space for a king-size bed and all your other bedroom furniture. This bedroom also includes 2 closets and its own access to the bathroom. The other 2 bedrooms are a good size and can handle a queen size bed in both rooms. This community has its own parks and is centrally located to Route 1, US 95, and Route 13. Come and view this beautiful home.
Location
State DE
County New Castle
Area New Castle/Red Lion/Del.City (30904)
Zoning NC21
Rooms
Basement Full, Unfinished
Main Level Bedrooms 3
Interior
Interior Features Attic, Carpet, Ceiling Fan(s), Dining Area, Floor Plan - Traditional, Kitchen - Eat-In, Primary Bath(s), Tub Shower, Window Treatments
Hot Water Natural Gas
Heating Forced Air
Cooling Central A/C
Flooring Hardwood, Carpet, Vinyl
Fireplaces Number 1
Fireplaces Type Gas/Propane, Mantel(s)
Equipment Built-In Microwave, Dishwasher, Disposal, Dryer - Electric, Oven/Range - Electric, Washer, Water Heater
Fireplace Y
Window Features Vinyl Clad
Appliance Built-In Microwave, Dishwasher, Disposal, Dryer - Electric, Oven/Range - Electric, Washer, Water Heater
Heat Source Natural Gas
Laundry Main Floor
Exterior
Exterior Feature Patio(s), Porch(es)
Parking Features Garage - Front Entry
Garage Spaces 1.0
Fence Split Rail
Utilities Available Cable TV, Electric Available, Fiber Optics Available, Natural Gas Available, Under Ground
Water Access N
Roof Type Shingle
Accessibility None
Porch Patio(s), Porch(es)
Attached Garage 1
Total Parking Spaces 1
Garage Y
Building
Lot Description Level
Story 2
Sewer No Septic System
Water Public
Architectural Style Colonial
Level or Stories 2
Additional Building Above Grade, Below Grade
Structure Type Dry Wall
New Construction N
Schools
Middle Schools Gunning Bedford
High Schools William Penn
School District Colonial
Others
Senior Community No
Tax ID 10-034.30-158
Ownership Fee Simple
SqFt Source Assessor
Acceptable Financing Cash, Conventional, FHA, VA
Listing Terms Cash, Conventional, FHA, VA
Financing Cash,Conventional,FHA,VA
Special Listing Condition Standard
Read Less

Bought with Jason C Morris • EXP Realty, LLC




