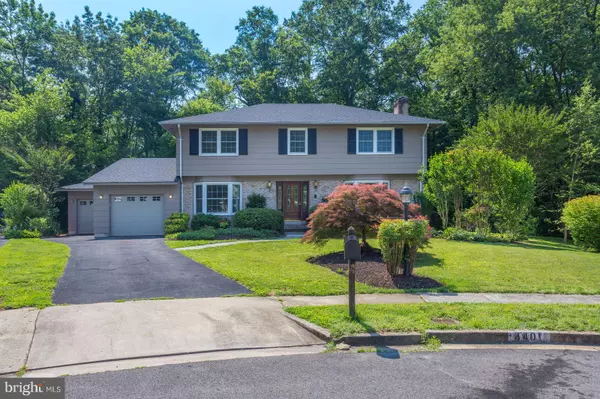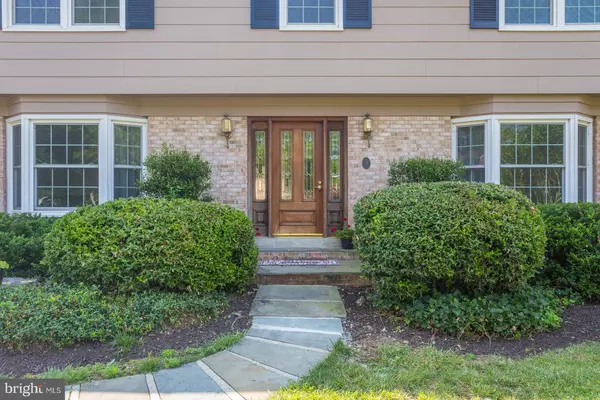For more information regarding the value of a property, please contact us for a free consultation.
4401 ARAGON PL Alexandria, VA 22309
Want to know what your home might be worth? Contact us for a FREE valuation!

Our team is ready to help you sell your home for the highest possible price ASAP
Key Details
Sold Price $635,000
Property Type Single Family Home
Sub Type Detached
Listing Status Sold
Purchase Type For Sale
Square Footage 2,226 sqft
Price per Sqft $285
Subdivision Mt Vernon Manor
MLS Listing ID VAFX1134522
Sold Date 07/24/20
Style Colonial
Bedrooms 4
Full Baths 2
Half Baths 2
HOA Y/N N
Abv Grd Liv Area 2,226
Originating Board BRIGHT
Year Built 1967
Annual Tax Amount $6,815
Tax Year 2020
Lot Size 0.446 Acres
Acres 0.45
Property Description
On the Register as part of the GW Five Farms with Historic Plaque at front door and Acknowledgement on site. Convenient commute using Rt 1, FFX Co Pkwy, GW Pkwy, 395, 495 & 95! Stately colonial on almost 1/2 AC lot on a cul-de-sac. Updated landscaping, freshly screened porch, BRAND NEW Shiner roof, Agreeable Gray paint in several rooms, and mid-century built-ins in dining room. TWO bay windows on front (LR & DR). Open living and family room area with wall removed. HDWD throughout ML and ULs includes stairs with carpet kept for protection while showing. Hall bath with double sinks. Sitting room off MSTR BR for possible nursery or office. 3 closets in MSTR BR. Vintage Jenn-air kitchen range. Laundry off kitchen. New toilet in powder room. Newer garage doors too! Ideal floor plan in this Williamsburg model in Mt Vernon Manor. Walkup basement access to backyard.
Location
State VA
County Fairfax
Zoning 121
Rooms
Other Rooms Living Room, Dining Room, Primary Bedroom, Sitting Room, Bedroom 2, Bedroom 3, Bedroom 4, Kitchen, Family Room, Breakfast Room, Laundry, Recreation Room, Workshop, Bathroom 2, Primary Bathroom, Half Bath, Screened Porch
Basement Connecting Stairway, Heated, Outside Entrance, Partially Finished, Rear Entrance, Sump Pump, Walkout Stairs, Workshop
Interior
Interior Features Breakfast Area, Built-Ins, Ceiling Fan(s), Family Room Off Kitchen, Floor Plan - Traditional, Formal/Separate Dining Room, Primary Bath(s), Pantry, Recessed Lighting, Wood Floors
Hot Water Natural Gas
Heating Forced Air
Cooling Ceiling Fan(s), Central A/C
Flooring Hardwood, Carpet, Ceramic Tile
Fireplaces Number 1
Equipment Built-In Range, Dishwasher, Disposal, Dryer, Exhaust Fan, Oven/Range - Electric, Range Hood, Refrigerator, Washer, Water Heater
Furnishings No
Fireplace Y
Window Features Bay/Bow,Insulated
Appliance Built-In Range, Dishwasher, Disposal, Dryer, Exhaust Fan, Oven/Range - Electric, Range Hood, Refrigerator, Washer, Water Heater
Heat Source Natural Gas
Laundry Main Floor
Exterior
Exterior Feature Porch(es), Screened
Parking Features Garage - Front Entry, Additional Storage Area
Garage Spaces 4.0
Water Access N
Roof Type Architectural Shingle
Accessibility None
Porch Porch(es), Screened
Attached Garage 2
Total Parking Spaces 4
Garage Y
Building
Lot Description Cul-de-sac, Landscaping, Partly Wooded
Story 2
Sewer Public Sewer
Water Public
Architectural Style Colonial
Level or Stories 2
Additional Building Above Grade, Below Grade
New Construction N
Schools
Elementary Schools Woodley Hills
Middle Schools Whitman
High Schools Mount Vernon
School District Fairfax County Public Schools
Others
Pets Allowed Y
Senior Community No
Tax ID 1101 20090027
Ownership Fee Simple
SqFt Source Assessor
Security Features Smoke Detector
Acceptable Financing Conventional, Cash, FHA, VA
Horse Property N
Listing Terms Conventional, Cash, FHA, VA
Financing Conventional,Cash,FHA,VA
Special Listing Condition Standard
Pets Allowed No Pet Restrictions
Read Less

Bought with Mariah Ann Jardine • Pearson Smith Realty, LLC




