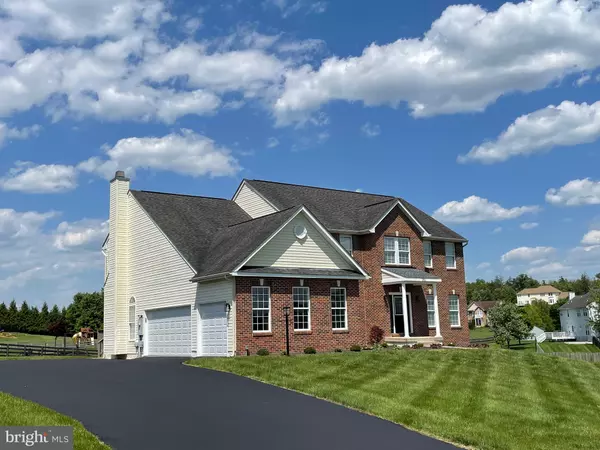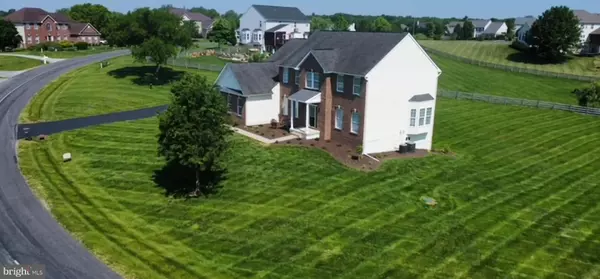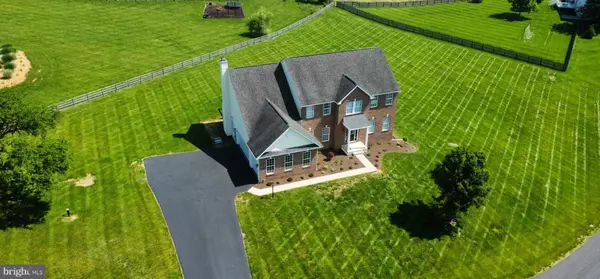For more information regarding the value of a property, please contact us for a free consultation.
181 SPRUCE HILL WAY Charles Town, WV 25414
Want to know what your home might be worth? Contact us for a FREE valuation!

Our team is ready to help you sell your home for the highest possible price ASAP
Key Details
Sold Price $699,900
Property Type Single Family Home
Sub Type Detached
Listing Status Sold
Purchase Type For Sale
Square Footage 5,330 sqft
Price per Sqft $131
Subdivision Spruce Hill
MLS Listing ID WVJF2003318
Sold Date 09/16/22
Style Colonial
Bedrooms 4
Full Baths 4
Half Baths 1
HOA Fees $50/ann
HOA Y/N Y
Abv Grd Liv Area 3,830
Originating Board BRIGHT
Year Built 2004
Tax Year 2021
Lot Size 1.310 Acres
Acres 1.31
Property Description
Welcome home to this 1.3 Acre property located just mins from RT.340 and Rt.9. Great Location for commuters! So many amenities to this property from the Brick Front and new front porch. to the large back yard, perfect for entertaining! The interior of the home features: Laminate wood Flooring on the first floor, formal living room, formal dining rm, huge morning rm and a gorgeous gourmet kitchen with electric cooktop and double wall oven, quartz counters, stainless appliances, wine and coffee bar. Enjoy working from home in this main level office--Comcast Xfinity internet is available! Upper level offers Primary suite with modern electric fireplace, sitting area and large walk-in closet, large bathroom with soaking tub and separate shower, another bedroom with ensuite bathroom, and two additional bedrooms with jack & jill bathroom. The finished walk-out basement is complete with huge open rec area, full bath and rough-in for future kitchen or bar area. Brand New dual HVAC units just installed!
Location
State WV
County Jefferson
Zoning 101
Rooms
Other Rooms Living Room, Dining Room, Primary Bedroom, Bedroom 2, Bedroom 3, Kitchen, Family Room, Den, Foyer, Breakfast Room, Bedroom 1, Laundry
Basement Walkout Level, Fully Finished
Interior
Interior Features Attic, Dining Area, Chair Railings, Crown Moldings, Primary Bath(s), Floor Plan - Open, Kitchen - Gourmet, Kitchen - Island, Soaking Tub, Walk-in Closet(s)
Hot Water Electric
Heating Heat Pump(s)
Cooling Central A/C
Flooring Laminated, Luxury Vinyl Plank, Tile/Brick, Carpet
Fireplaces Number 2
Fireplaces Type Electric
Equipment Dishwasher, Cooktop, Microwave, Oven - Wall, Oven - Double, Stainless Steel Appliances, Refrigerator, Washer, Dryer, Water Conditioner - Owned
Fireplace Y
Appliance Dishwasher, Cooktop, Microwave, Oven - Wall, Oven - Double, Stainless Steel Appliances, Refrigerator, Washer, Dryer, Water Conditioner - Owned
Heat Source Electric
Laundry Main Floor
Exterior
Parking Features Garage Door Opener
Garage Spaces 3.0
Water Access N
Accessibility None
Attached Garage 3
Total Parking Spaces 3
Garage Y
Building
Story 3
Foundation Permanent
Sewer Septic Exists
Water Well
Architectural Style Colonial
Level or Stories 3
Additional Building Above Grade, Below Grade
New Construction N
Schools
School District Jefferson County Schools
Others
Senior Community No
Tax ID 06 3C001200000000
Ownership Fee Simple
SqFt Source Estimated
Acceptable Financing Cash, Conventional, FHA, VA
Listing Terms Cash, Conventional, FHA, VA
Financing Cash,Conventional,FHA,VA
Special Listing Condition Standard
Read Less

Bought with KIMBERLY N DUSEK • Young & Associates




