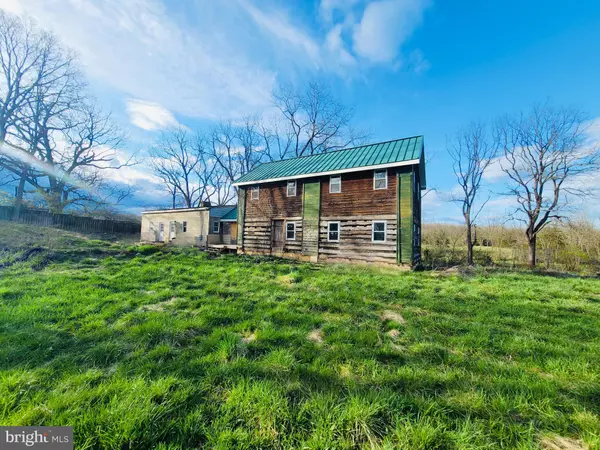For more information regarding the value of a property, please contact us for a free consultation.
374 DEARMONT HALL LN White Post, VA 22663
Want to know what your home might be worth? Contact us for a FREE valuation!

Our team is ready to help you sell your home for the highest possible price ASAP
Key Details
Sold Price $390,000
Property Type Single Family Home
Sub Type Detached
Listing Status Sold
Purchase Type For Sale
Square Footage 3,261 sqft
Price per Sqft $119
Subdivision White Post
MLS Listing ID VACL2000822
Sold Date 06/10/22
Style Cottage,Other,Colonial
Bedrooms 4
Full Baths 2
HOA Y/N N
Abv Grd Liv Area 3,261
Originating Board BRIGHT
Year Built 1790
Annual Tax Amount $1,804
Tax Year 2021
Lot Size 13.650 Acres
Acres 13.65
Property Description
Own just under 14 acres in Clarke County and bring your horses! This historic home with addition is under contruction and is an investor's dream opportunity. The cottage-like home is featured with stone walls in the family room, bathroom, and kitchen area with 2 woodstoves and a propane stove that conveys. A natural spring and creek run through the back of the property. Concrete/block unfinished basement is under the 2 story addition. Crawl space is under original 1792 cottage which was the cottage to the historical home, Soldiers Retreat. Septic is in front yard by stone fire pit. Wood siding and metal roof with 2 decks. The electric fence has cows currently on property...do not let out. Property line is the back tree line and the electric fence line on right. Left side is wooden fence and stone fencing, see plat/survey.
Location
State VA
County Clarke
Zoning AOC
Rooms
Basement Unfinished
Main Level Bedrooms 1
Interior
Interior Features Attic, Attic/House Fan, Ceiling Fan(s), Combination Kitchen/Dining, Exposed Beams, Floor Plan - Open, Floor Plan - Traditional, Kitchen - Eat-In, Wood Floors, Wood Stove
Hot Water Electric
Heating Wood Burn Stove, Other
Cooling Attic Fan, Ceiling Fan(s)
Flooring Rough-In, Wood, Hardwood
Fireplaces Number 2
Fireplaces Type Insert, Stone, Wood
Equipment Dishwasher, Water Heater
Furnishings No
Fireplace Y
Appliance Dishwasher, Water Heater
Heat Source Electric, Wood
Laundry Hookup, Main Floor
Exterior
Exterior Feature Deck(s)
Fence Masonry/Stone, Wire, Wood
Utilities Available Above Ground, Sewer Available, Water Available
Water Access N
View Creek/Stream, Pasture, Trees/Woods
Roof Type Metal
Accessibility 2+ Access Exits
Porch Deck(s)
Garage N
Building
Lot Description Backs to Trees, Rural, Secluded, Stream/Creek, Trees/Wooded, Unrestricted
Story 3
Foundation Brick/Mortar, Crawl Space, Stone, Permanent, Block
Sewer On Site Septic
Water Private, Well
Architectural Style Cottage, Other, Colonial
Level or Stories 3
Additional Building Above Grade, Below Grade
Structure Type Dry Wall,Other
New Construction N
Schools
School District Clarke County Public Schools
Others
Senior Community No
Tax ID 20--1-4
Ownership Fee Simple
SqFt Source Assessor
Acceptable Financing Cash, Contract, Conventional, FHA
Horse Property Y
Horse Feature Horses Allowed, Paddock, Stable(s)
Listing Terms Cash, Contract, Conventional, FHA
Financing Cash,Contract,Conventional,FHA
Special Listing Condition Standard
Read Less

Bought with Mary B Sleeter • RE/MAX Distinctive Real Estate, Inc.




