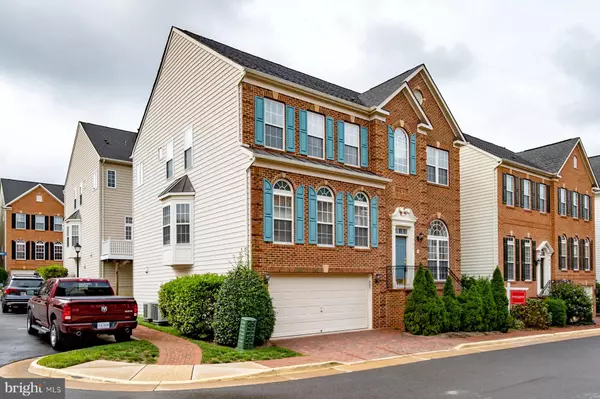For more information regarding the value of a property, please contact us for a free consultation.
9154 CIRI LAKE LN Fort Belvoir, VA 22060
Want to know what your home might be worth? Contact us for a FREE valuation!

Our team is ready to help you sell your home for the highest possible price ASAP
Key Details
Sold Price $691,000
Property Type Single Family Home
Sub Type Detached
Listing Status Sold
Purchase Type For Sale
Square Footage 4,668 sqft
Price per Sqft $148
Subdivision Inlet Cove
MLS Listing ID VAFX1154280
Sold Date 10/30/20
Style Colonial
Bedrooms 4
Full Baths 3
Half Baths 1
HOA Fees $150/mo
HOA Y/N Y
Abv Grd Liv Area 3,112
Originating Board BRIGHT
Year Built 2004
Annual Tax Amount $7,115
Tax Year 2020
Lot Size 2,967 Sqft
Acres 0.07
Property Description
Welcome to 9154 Ciri Lake Lane, a spectacular brick-front 2-car garage colonial in highly sought-after Inlet Cove. This stately Jamison model offers over 4,000 square feet of luxurious living space. Gleaming hardwood floors, high ceilings, and elegant moldings grace the main level which features a large office/study. The appealing eat-in kitchen has 42-inch cabinetry, quartz counters, matching black appliances, a center island, and a nice breakfast area. Just off the kitchen, the bright and cheerful family room offers lots of oversized windows and a classic fireplace. Upstairs, the dreamy master suite includes a tray ceiling, wide-plank floors, roomy walk-in closet and master bath with double vanities, soaking tub and separate shower. The laundry room is located on the bedroom level for easy convenience. On the lower level you'll find a spacious rec room, bonus room/5th bedroom, a full bath, plus a large storage room. Inlet Cove offers its residents great community amenities such as a pool, sports courts, playgrounds, and walking paths. Located moments from Fort Belvoir and close to I-95, this outstanding home is in an ideal location for commuters and gives easy access to everything the DC Metro area has to offer!
Location
State VA
County Fairfax
Zoning 304
Rooms
Other Rooms Living Room, Dining Room, Primary Bedroom, Bedroom 2, Bedroom 3, Bedroom 4, Kitchen, Family Room, Office, Recreation Room, Bonus Room, Primary Bathroom
Basement Full, Walkout Stairs
Interior
Interior Features Ceiling Fan(s), Crown Moldings, Family Room Off Kitchen, Floor Plan - Open, Formal/Separate Dining Room, Kitchen - Eat-In, Kitchen - Island, Pantry, Primary Bath(s), Recessed Lighting, Soaking Tub, Upgraded Countertops, Walk-in Closet(s), Wood Floors
Hot Water Natural Gas
Heating Forced Air
Cooling Central A/C, Ceiling Fan(s)
Flooring Hardwood, Tile/Brick
Fireplaces Number 1
Equipment Built-In Microwave, Cooktop, Dishwasher, Disposal, Refrigerator, Icemaker, Oven - Wall
Fireplace Y
Window Features Palladian,Transom
Appliance Built-In Microwave, Cooktop, Dishwasher, Disposal, Refrigerator, Icemaker, Oven - Wall
Heat Source Natural Gas
Exterior
Exterior Feature Balcony
Parking Features Garage - Front Entry, Garage Door Opener
Garage Spaces 2.0
Amenities Available Common Grounds, Jog/Walk Path, Pool - Outdoor, Tot Lots/Playground
Water Access N
Accessibility None
Porch Balcony
Attached Garage 2
Total Parking Spaces 2
Garage Y
Building
Story 3
Sewer Public Sewer
Water Public
Architectural Style Colonial
Level or Stories 3
Additional Building Above Grade, Below Grade
Structure Type Tray Ceilings
New Construction N
Schools
Elementary Schools Gunston
Middle Schools Hayfield Secondary School
High Schools Hayfield
School District Fairfax County Public Schools
Others
HOA Fee Include Snow Removal,Trash
Senior Community No
Tax ID 1084 02 0162
Ownership Fee Simple
SqFt Source Assessor
Special Listing Condition Standard
Read Less

Bought with Jina Hwang • BH Investment Realty. Inc.




