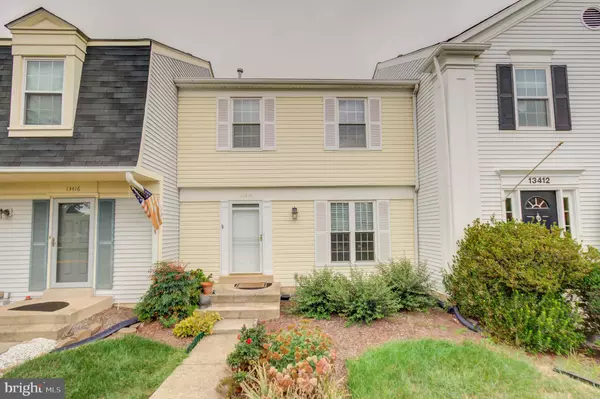For more information regarding the value of a property, please contact us for a free consultation.
13414 WHALEY CT Herndon, VA 20171
Want to know what your home might be worth? Contact us for a FREE valuation!

Our team is ready to help you sell your home for the highest possible price ASAP
Key Details
Sold Price $420,000
Property Type Townhouse
Sub Type Interior Row/Townhouse
Listing Status Sold
Purchase Type For Sale
Square Footage 1,078 sqft
Price per Sqft $389
Subdivision Franklin Farm
MLS Listing ID VAFX2024136
Sold Date 12/10/21
Style Colonial
Bedrooms 3
Full Baths 1
Half Baths 2
HOA Fees $96/qua
HOA Y/N Y
Abv Grd Liv Area 1,078
Originating Board BRIGHT
Year Built 1983
Annual Tax Amount $4,219
Tax Year 2021
Lot Size 1,650 Sqft
Acres 0.04
Property Description
If you are looking for the right townhome with open front view, backing to trees instead of other townhouses, in a highly sought-after, friendly location in Franklin Farm, this is it! Well landscaped front packed with plantings and recently power-washed cheerful vinyl siding. Ceramic tiled entry with oak staircase. Large, open living room features hardwood flooring and lots of light. Enjoy dining with hardwood flooring off kitchen and living room. Updated remodeled kitchen with ceramic tile flooring, ceiling fan, and recessed lighting. Gas cooking. Powder room on main level. Upper level features three bedrooms, guest bath, and primary bedroom full bath. Unfinished basement with rough-in bath awaits your creativity with tons of space for storage, workshop, or fitness room. HVAC approximately one year old. Water heater approximately 2 years old. Gas range with oven purchased in 2017. Some freshly painted interior.
Location
State VA
County Fairfax
Zoning 302
Rooms
Other Rooms Living Room, Dining Room, Primary Bedroom, Bedroom 2, Bedroom 3, Kitchen
Basement Unfinished
Interior
Interior Features Carpet, Ceiling Fan(s), Chair Railings, Combination Dining/Living, Floor Plan - Traditional, Primary Bath(s), Recessed Lighting, Wood Floors
Hot Water Natural Gas
Heating Forced Air
Cooling Central A/C, Ceiling Fan(s)
Flooring Hardwood, Ceramic Tile, Carpet
Equipment Built-In Microwave, Dishwasher, Disposal, Dryer, Oven/Range - Gas, Refrigerator, Washer, Water Heater
Window Features Double Pane,Screens
Appliance Built-In Microwave, Dishwasher, Disposal, Dryer, Oven/Range - Gas, Refrigerator, Washer, Water Heater
Heat Source Natural Gas
Laundry Basement
Exterior
Parking On Site 2
Water Access N
View Trees/Woods
Accessibility None
Garage N
Building
Story 3
Foundation Concrete Perimeter
Sewer Public Sewer
Water Public
Architectural Style Colonial
Level or Stories 3
Additional Building Above Grade, Below Grade
New Construction N
Schools
School District Fairfax County Public Schools
Others
Senior Community No
Tax ID 0351 04100080
Ownership Fee Simple
SqFt Source Assessor
Special Listing Condition Standard
Read Less

Bought with Jingsong Liu • Samson Properties




