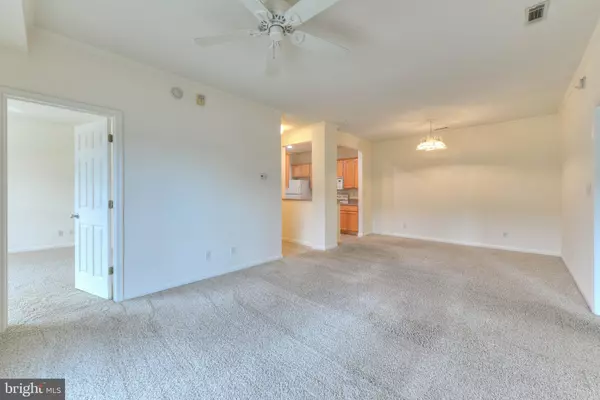For more information regarding the value of a property, please contact us for a free consultation.
17046 N BRANDT ST #2204 Lewes, DE 19958
Want to know what your home might be worth? Contact us for a FREE valuation!

Our team is ready to help you sell your home for the highest possible price ASAP
Key Details
Sold Price $235,000
Property Type Condo
Sub Type Condo/Co-op
Listing Status Sold
Purchase Type For Sale
Square Footage 1,052 sqft
Price per Sqft $223
Subdivision Villages Of Five Points-West
MLS Listing ID DESU175634
Sold Date 02/26/21
Style Unit/Flat
Bedrooms 2
Full Baths 2
Condo Fees $372/qua
HOA Fees $173/qua
HOA Y/N Y
Abv Grd Liv Area 1,052
Originating Board BRIGHT
Year Built 2003
Annual Tax Amount $599
Tax Year 2020
Lot Dimensions 0.00 x 0.00
Property Description
A place to call your own. Dining, restaurants, bank, fitness center, pharmacy, physical therapy and more are all within yards of this sweet two bedroom/two bath 2nd floor condo located in the Villages of Five Points. Features include neutral colored walls, upgraded and freshly cleaned carpet, tile in both bathrooms, galley kitchen, open living/dining area & screened porch with storage. Also on the forecast: an upgrade and widening of the existing Villages of Five Points Trail along the west side of Old Orchard Road from Savannah Road to connect to the Lewes Georgetown Trail. If you want to be East of Route 1, are not ready for a single family home or want to downsize, look no further.
Location
State DE
County Sussex
Area Lewes Rehoboth Hundred (31009)
Zoning MR
Rooms
Other Rooms Living Room, Dining Room, Bedroom 2, Kitchen, Bedroom 1, Bathroom 1, Primary Bathroom, Screened Porch
Main Level Bedrooms 2
Interior
Interior Features Carpet, Ceiling Fan(s), Combination Dining/Living, Dining Area, Flat, Floor Plan - Open, Kitchen - Galley, Primary Bath(s), Walk-in Closet(s)
Hot Water Electric
Heating Heat Pump(s)
Cooling Central A/C
Flooring Carpet, Ceramic Tile
Equipment Dishwasher, Oven/Range - Electric, Refrigerator, Washer/Dryer Stacked, Water Heater, Freezer
Furnishings No
Fireplace N
Appliance Dishwasher, Oven/Range - Electric, Refrigerator, Washer/Dryer Stacked, Water Heater, Freezer
Heat Source Electric
Laundry Washer In Unit, Dryer In Unit
Exterior
Exterior Feature Balcony, Screened
Utilities Available Cable TV Available, Phone Available
Amenities Available Common Grounds, Community Center, Exercise Room, Jog/Walk Path, Pool - Outdoor, Tennis Courts, Tot Lots/Playground
Water Access N
View Courtyard, Street
Accessibility None
Porch Balcony, Screened
Garage N
Building
Story 1
Unit Features Garden 1 - 4 Floors
Sewer Public Sewer
Water Public
Architectural Style Unit/Flat
Level or Stories 1
Additional Building Above Grade, Below Grade
Structure Type Dry Wall
New Construction N
Schools
Elementary Schools Lewes
Middle Schools Beacon
High Schools Cape Henlopen
School District Cape Henlopen
Others
HOA Fee Include Common Area Maintenance,Ext Bldg Maint,Lawn Maintenance,Management,Pool(s),Recreation Facility,Road Maintenance,Snow Removal,Trash
Senior Community No
Tax ID 335-12.00-1.06-2204
Ownership Condominium
Acceptable Financing Cash, Conventional
Listing Terms Cash, Conventional
Financing Cash,Conventional
Special Listing Condition Standard
Read Less

Bought with Megan Phillips Rash • The Parker Group




