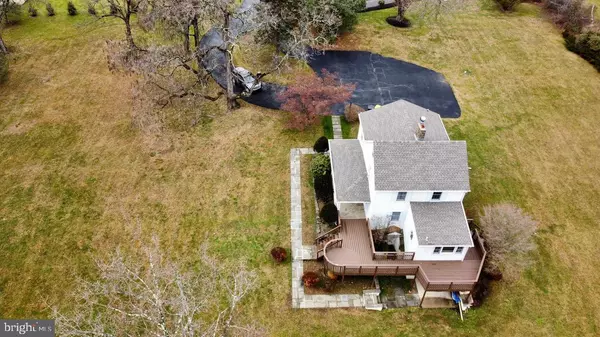For more information regarding the value of a property, please contact us for a free consultation.
545 LOWER STATE RD North Wales, PA 19454
Want to know what your home might be worth? Contact us for a FREE valuation!

Our team is ready to help you sell your home for the highest possible price ASAP
Key Details
Sold Price $585,000
Property Type Single Family Home
Sub Type Detached
Listing Status Sold
Purchase Type For Sale
Square Footage 1,520 sqft
Price per Sqft $384
Subdivision None Available
MLS Listing ID PAMC2021508
Sold Date 03/01/22
Style Colonial
Bedrooms 3
Full Baths 2
Half Baths 1
HOA Y/N N
Abv Grd Liv Area 1,520
Originating Board BRIGHT
Year Built 1890
Annual Tax Amount $7,281
Tax Year 2021
Lot Size 3.640 Acres
Acres 3.64
Lot Dimensions 25.00 x 0.00
Property Description
Awesome opportunity to bring this home back to it's original glory or to knock it down and build your own dream home. The home sits on a flag lot on over 3.5 acres of beautiful private grounds surrounded by million dollar homes. Do you like the character and charm of an old home? Then bring this home that was built in 1890 back to it's original glory. Some of the work has already been done for you with a gas line brought right up to the home so you can convert the electric heat to warm, natural gas. The home also has a newer roof and the welcoming covered slate porch leads to a new wrap around deck to sit on and enjoy the privacy of your gorgeous yard. The basement is also finished with a full bath and an outside exit to the yard. And if that doesn't appeal to you the you can knock the home down or even add on to it and use your imagination to build your dream home - the sky is the limit! This home is being sold in "as is" condition.
Location
State PA
County Montgomery
Area Horsham Twp (10636)
Zoning RESIDENTIAL
Rooms
Basement Fully Finished, Walkout Level, Heated
Interior
Interior Features Carpet, Exposed Beams
Hot Water Electric
Heating Baseboard - Electric
Cooling Window Unit(s)
Flooring Ceramic Tile, Carpet, Slate
Fireplaces Number 1
Fireplaces Type Stone
Equipment Dishwasher
Furnishings No
Fireplace Y
Appliance Dishwasher
Heat Source Electric
Exterior
Parking Features Additional Storage Area
Garage Spaces 13.0
Water Access N
View Trees/Woods
Roof Type Asphalt
Street Surface Black Top
Accessibility None
Attached Garage 1
Total Parking Spaces 13
Garage Y
Building
Lot Description Backs to Trees, Cleared, Flag, Front Yard, Not In Development, Open, Partly Wooded, Private, Rear Yard, SideYard(s)
Story 2
Foundation Block
Sewer Public Sewer
Water Public
Architectural Style Colonial
Level or Stories 2
Additional Building Above Grade, Below Grade
New Construction N
Schools
High Schools Hatboro-Horsham Senior
School District Hatboro-Horsham
Others
Senior Community No
Tax ID 36-00-07321-005
Ownership Fee Simple
SqFt Source Assessor
Horse Property N
Special Listing Condition Standard
Read Less

Bought with Scott Saladik • Coldwell Banker Realty




