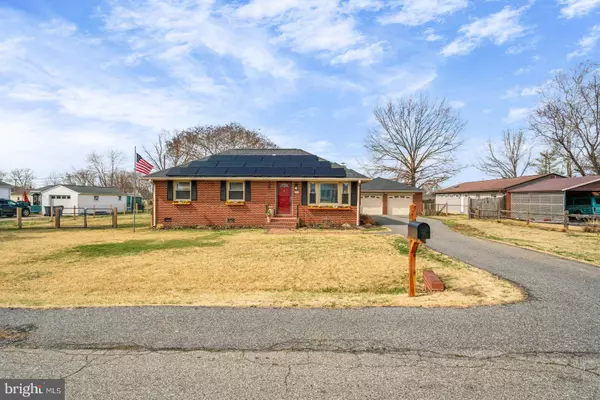For more information regarding the value of a property, please contact us for a free consultation.
813 CULPEPER ST Fredericksburg, VA 22405
Want to know what your home might be worth? Contact us for a FREE valuation!

Our team is ready to help you sell your home for the highest possible price ASAP
Key Details
Sold Price $350,000
Property Type Single Family Home
Sub Type Detached
Listing Status Sold
Purchase Type For Sale
Square Footage 1,170 sqft
Price per Sqft $299
Subdivision Grafton Village
MLS Listing ID VAST2009544
Sold Date 05/05/22
Style Ranch/Rambler
Bedrooms 3
Full Baths 1
HOA Y/N N
Abv Grd Liv Area 1,170
Originating Board BRIGHT
Year Built 1959
Annual Tax Amount $1,836
Tax Year 2021
Lot Size 0.505 Acres
Acres 0.51
Property Description
Surround yourself in modern luxury in this stunning 3 bedroom, 1 full bath, meticulously maintained fully remodeled all-brick ranch/rambler, nestled in the sought-after Grafton Village Area. The home boasts hardwood floors throughout the dining room, living room, hallway and bedrooms. Kitchen features built-in microwave, granite countertops and stainless-steel appliances. Bathroom recently renovated to include all new features and fixtures with tile flooring and decorative wall tile. Mud room located off kitchen at back/side entry containing washer, dryer, and water heater. Upgraded windows; conditioned floored attic provides ample amount of storage, conditioned crawlspace with SmartSump drainage system, new roof on the house and garage. Drastically reduce your power bill with the new Solar Panels (8.5 Kwt Net Metering System with Dominion Energy) and never lose power with the whole house generator with propane tank located behind garage. New Trane 2.5 Ton 14 SEER heatpump Condenser (Air Handler) and heatpump. Paved driveway with an oversized, detached, two car garage that includes 100-amp electrical service, 10-foot work table, cabinets, shelving, and LED lighting. No HOA! Close to restaurants, shopping and downtown Fredericksburg. Commuters will love the easy access to Leeland VRE station (3 minutes), US-1 and I-95. If you're looking for enduring quality brimming with charm in a spectacular location, you've found it. Welcome home!
Location
State VA
County Stafford
Zoning R1
Rooms
Other Rooms Living Room, Dining Room, Bedroom 2, Bedroom 3, Kitchen, Bedroom 1, Mud Room, Bathroom 1
Main Level Bedrooms 3
Interior
Interior Features Ceiling Fan(s), Crown Moldings, Wood Floors
Hot Water Electric
Heating Heat Pump(s), Forced Air
Cooling Central A/C
Equipment Built-In Microwave, Dishwasher, Disposal, Dryer - Electric, Washer, Stainless Steel Appliances, Oven/Range - Electric, Refrigerator
Fireplace N
Appliance Built-In Microwave, Dishwasher, Disposal, Dryer - Electric, Washer, Stainless Steel Appliances, Oven/Range - Electric, Refrigerator
Heat Source Electric
Laundry Main Floor
Exterior
Parking Features Additional Storage Area, Garage - Front Entry, Garage Door Opener, Oversized
Garage Spaces 6.0
Water Access N
Roof Type Architectural Shingle
Accessibility None
Total Parking Spaces 6
Garage Y
Building
Lot Description Level
Story 1
Foundation Crawl Space
Sewer Public Sewer
Water Public
Architectural Style Ranch/Rambler
Level or Stories 1
Additional Building Above Grade, Below Grade
New Construction N
Schools
School District Stafford County Public Schools
Others
Pets Allowed N
Senior Community No
Tax ID 54K 2 4
Ownership Fee Simple
SqFt Source Assessor
Special Listing Condition Standard
Read Less

Bought with Laura N Tilden • EXIT Elite Realty




