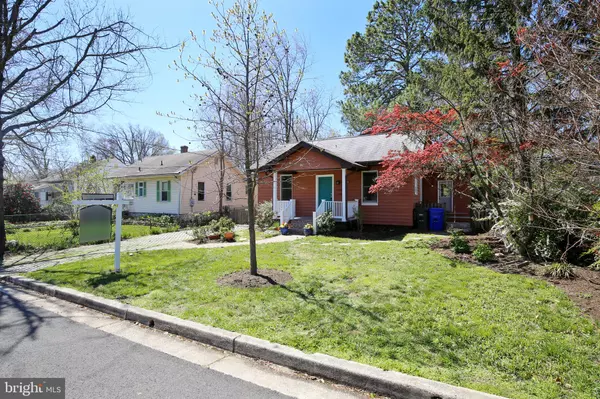For more information regarding the value of a property, please contact us for a free consultation.
1624 S NELSON ST Arlington, VA 22204
Want to know what your home might be worth? Contact us for a FREE valuation!

Our team is ready to help you sell your home for the highest possible price ASAP
Key Details
Sold Price $715,000
Property Type Single Family Home
Sub Type Detached
Listing Status Sold
Purchase Type For Sale
Square Footage 1,863 sqft
Price per Sqft $383
Subdivision Douglas Park
MLS Listing ID VAAR159688
Sold Date 05/14/20
Style Bungalow,Cape Cod
Bedrooms 3
Full Baths 2
HOA Y/N N
Abv Grd Liv Area 1,863
Originating Board BRIGHT
Year Built 1939
Annual Tax Amount $7,091
Tax Year 2019
Lot Size 9,733 Sqft
Acres 0.22
Property Description
CONTRACTS, if any, by 7:30pm Sunday 4/5 ** EXPANDED 3BR, 2BA CHARM-FILLED BUNGALOW with wonderful fully fenced DEEP BACKYARD in the heart of this sought-after Columbia Pike neighborhood. *. Enjoy original features like HEART OF PINE WOOD FLOORS along with an updated kitchen - with 5-burner stainless cooktop, quartz counters, that opens to a 24' FAMILY ROOM WITH ACCESS TO THE YARD * INVITING PRIVATE UPPER LEVEL RETREAT - bedroom, beautiful updated bath with double sink, and 8x8 walk-in closet with Elfa organizing system. Two bedrooms and full bath on the main level. Walk to the shops, restaurants, transit on the Pike, as well as parkland, W&OD bike path, year-round farmers market and Walter Reed recreation center. SEE VIDEO WALKTHROUGH https://youtu.be/FGtJ-Oehcw4
Location
State VA
County Arlington
Zoning R-6
Rooms
Other Rooms Living Room, Dining Room, Primary Bedroom, Bedroom 2, Bedroom 3, Kitchen, Family Room, Laundry, Storage Room, Bathroom 2, Primary Bathroom
Basement Other, Connecting Stairway, Unfinished
Main Level Bedrooms 2
Interior
Interior Features Ceiling Fan(s), Entry Level Bedroom, Family Room Off Kitchen, Primary Bath(s), Walk-in Closet(s), Wood Floors, Wood Stove, Bar
Heating Forced Air, Heat Pump(s)
Cooling Central A/C, Ceiling Fan(s)
Flooring Hardwood
Fireplaces Number 1
Fireplaces Type Wood, Free Standing
Equipment Cooktop, Dishwasher, Disposal, Dryer, Oven - Double, Oven/Range - Gas, Refrigerator, Stainless Steel Appliances, Washer, Exhaust Fan
Fireplace Y
Window Features Double Hung,Replacement
Appliance Cooktop, Dishwasher, Disposal, Dryer, Oven - Double, Oven/Range - Gas, Refrigerator, Stainless Steel Appliances, Washer, Exhaust Fan
Heat Source Electric
Laundry Basement
Exterior
Exterior Feature Porch(es)
Fence Rear
Water Access N
View Garden/Lawn, Trees/Woods
Accessibility None
Porch Porch(es)
Garage N
Building
Lot Description Level
Story 3+
Sewer Public Sewer
Water Public
Architectural Style Bungalow, Cape Cod
Level or Stories 3+
Additional Building Above Grade, Below Grade
New Construction N
Schools
School District Arlington County Public Schools
Others
Senior Community No
Tax ID 26-012-014
Ownership Fee Simple
SqFt Source Assessor
Special Listing Condition Standard
Read Less

Bought with Michael S Webb • RE/MAX Allegiance




