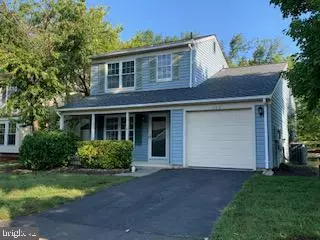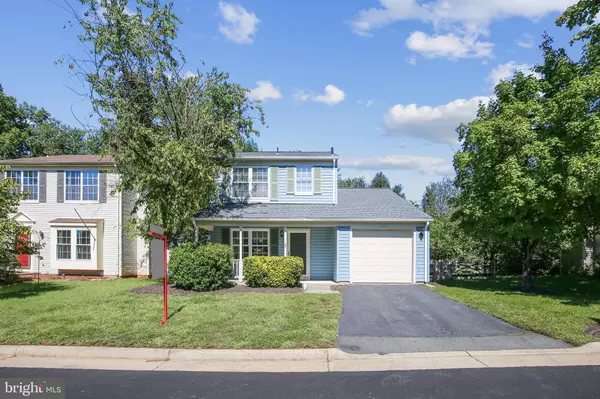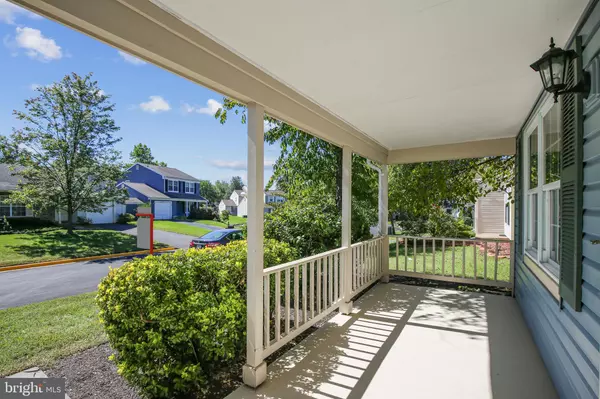For more information regarding the value of a property, please contact us for a free consultation.
13512 COATES LN Herndon, VA 20171
Want to know what your home might be worth? Contact us for a FREE valuation!

Our team is ready to help you sell your home for the highest possible price ASAP
Key Details
Sold Price $500,000
Property Type Single Family Home
Sub Type Detached
Listing Status Sold
Purchase Type For Sale
Square Footage 1,217 sqft
Price per Sqft $410
Subdivision Franklin Farm
MLS Listing ID VAFX2014428
Sold Date 10/08/21
Style Colonial
Bedrooms 3
Full Baths 2
HOA Fees $111/qua
HOA Y/N Y
Abv Grd Liv Area 1,217
Originating Board BRIGHT
Year Built 1984
Annual Tax Amount $4,419
Tax Year 2021
Lot Size 4,800 Sqft
Acres 0.11
Property Description
Lovely detached house in highly desirable Franklin Farm on a quiet cul-de-sac - at a townhouse price!!!
Enjoy all the wonderful amenities at Franklin Farm that make it such a popular community! First floor primary suite offers convenience and comfort for easy living on the main level! Freshly painted interior and new carpet make it move- in ready and immaculate! Open and bright kitchen with corian counters and maple cabinets with extra storage. New stove, newer dishwasher, water heater and garage door.
New roof! Beautiful hardwood floors, formal dining room, open and spacious living room with vaulted ceiling and wood burning fireplace. Front porch is spacious and welcoming.. Fenced private backyard with attached storage shed on side. Backyard has large patio and backs to trees! Franklin Farm features walking trails, playgrounds, ponds, softball field, two outdoor community pools, and tennis. Close to Oak Hill elementary school, Franklin Middle School. pools, tennis, playgrounds, shopping center with Starbucks, ice cream, dining and grocery store and more.... Don't miss this one! Schedule your showing before it's too late! Property being offered as is.
Location
State VA
County Fairfax
Zoning 302
Direction South
Rooms
Main Level Bedrooms 1
Interior
Interior Features Ceiling Fan(s), Chair Railings, Upgraded Countertops, Window Treatments, Wood Floors, Carpet, Built-Ins, Entry Level Bedroom
Hot Water Electric
Heating Heat Pump(s)
Cooling Ceiling Fan(s), Central A/C
Flooring Hardwood, Carpet, Vinyl
Fireplaces Number 1
Fireplaces Type Fireplace - Glass Doors
Equipment Built-In Microwave, Dishwasher, Disposal, Dryer - Electric, Icemaker, Oven/Range - Electric, Refrigerator, Washer, Water Heater
Furnishings No
Fireplace Y
Appliance Built-In Microwave, Dishwasher, Disposal, Dryer - Electric, Icemaker, Oven/Range - Electric, Refrigerator, Washer, Water Heater
Heat Source Electric
Laundry Main Floor
Exterior
Exterior Feature Patio(s), Porch(es)
Parking Features Garage - Front Entry, Garage Door Opener
Garage Spaces 2.0
Fence Wood, Fully
Water Access N
Roof Type Architectural Shingle
Accessibility None
Porch Patio(s), Porch(es)
Attached Garage 1
Total Parking Spaces 2
Garage Y
Building
Lot Description Cul-de-sac, SideYard(s), Partly Wooded
Story 2
Foundation Slab
Sewer Public Sewer
Water Public
Architectural Style Colonial
Level or Stories 2
Additional Building Above Grade, Below Grade
Structure Type Cathedral Ceilings
New Construction N
Schools
Elementary Schools Oak Hill
Middle Schools Franklin
High Schools Chantilly
School District Fairfax County Public Schools
Others
Pets Allowed Y
HOA Fee Include Common Area Maintenance,Trash
Senior Community No
Tax ID 0351 04080064
Ownership Fee Simple
SqFt Source Assessor
Acceptable Financing Conventional, FHA, VA, Cash
Horse Property N
Listing Terms Conventional, FHA, VA, Cash
Financing Conventional,FHA,VA,Cash
Special Listing Condition Standard
Pets Allowed No Pet Restrictions
Read Less

Bought with Wei Qu • Libra Realty, LLC




