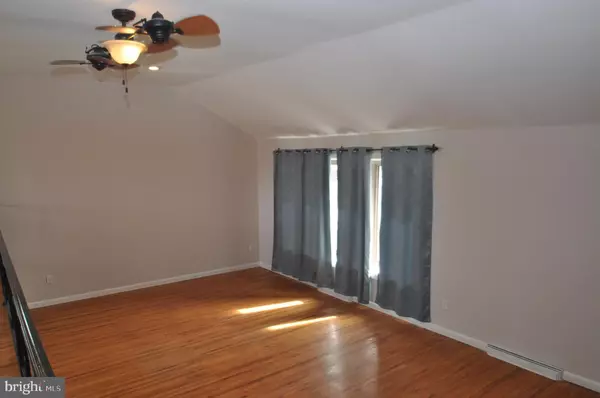For more information regarding the value of a property, please contact us for a free consultation.
1024 CHELTEN PKWY Cherry Hill, NJ 08034
Want to know what your home might be worth? Contact us for a FREE valuation!

Our team is ready to help you sell your home for the highest possible price ASAP
Key Details
Sold Price $450,000
Property Type Single Family Home
Sub Type Detached
Listing Status Sold
Purchase Type For Sale
Square Footage 2,182 sqft
Price per Sqft $206
Subdivision Kingston
MLS Listing ID NJCD2022784
Sold Date 05/12/22
Style Split Level
Bedrooms 4
Full Baths 2
Half Baths 1
HOA Y/N N
Abv Grd Liv Area 2,182
Originating Board BRIGHT
Year Built 1960
Annual Tax Amount $8,804
Tax Year 2020
Lot Size 10,276 Sqft
Acres 0.24
Lot Dimensions 137.00 x 75.00
Property Description
Spring into action! 4 bedroom, 2.5 bath split level is ready and waiting for you! Hardwood floors through out the upper levels. Primary bedroom ensuite with triple closets and ceiling fan. 3 additional bedrooms and updated full bath complete this level. Next on the tour is the updated kitchen that opens to your dining room. Kitchen features new gleaming Quartz counters, deep sink and stainless steel appliances. Sliding glass door gives you access to your deck for relaxing or summer barbeque fun. Bright and sunny living room is a few steps away, imagine all the furniture this room can accommodate. Lower level features the family room :with New LVP flooring, wood burning fireplace, access to your 2 car garage and backyard. Half bath, laundry area, large storage and access from your 2 car garage and fenced backyard. Newer roof, fence, AC and hot water tank to give you peace of mind. From top to bottom, 1024 is ready to go! Schedule your appointment today!
Location
State NJ
County Camden
Area Cherry Hill Twp (20409)
Zoning RESIDENTIAL
Interior
Hot Water Natural Gas
Heating Forced Air
Cooling Central A/C, Ceiling Fan(s)
Heat Source Natural Gas
Exterior
Parking Features Built In, Garage - Front Entry, Garage Door Opener, Inside Access
Garage Spaces 2.0
Fence Privacy, Wood
Water Access N
Accessibility None
Attached Garage 2
Total Parking Spaces 2
Garage Y
Building
Story 3
Foundation Block, Crawl Space
Sewer Public Sewer
Water Public
Architectural Style Split Level
Level or Stories 3
Additional Building Above Grade, Below Grade
New Construction N
Schools
School District Cherry Hill Township Public Schools
Others
Senior Community No
Tax ID 09-00341 05-00006
Ownership Fee Simple
SqFt Source Assessor
Acceptable Financing Cash, Conventional, FHA, VA
Listing Terms Cash, Conventional, FHA, VA
Financing Cash,Conventional,FHA,VA
Special Listing Condition Standard
Read Less

Bought with Michael F Cirillo • Better Homes Realty Group




