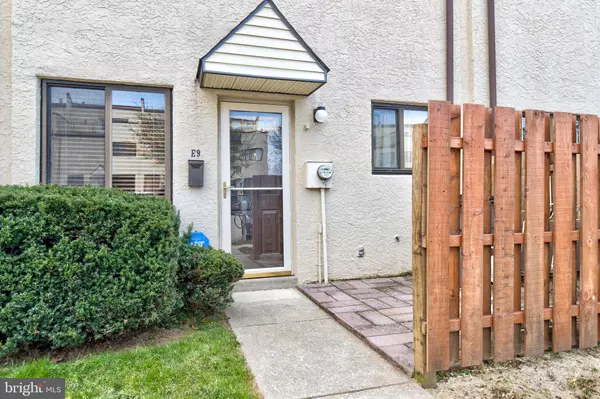For more information regarding the value of a property, please contact us for a free consultation.
7601 CRITTENDEN ST #E9 Philadelphia, PA 19118
Want to know what your home might be worth? Contact us for a FREE valuation!

Our team is ready to help you sell your home for the highest possible price ASAP
Key Details
Sold Price $218,500
Property Type Condo
Sub Type Condo/Co-op
Listing Status Sold
Purchase Type For Sale
Square Footage 1,156 sqft
Price per Sqft $189
Subdivision Chestnut Hill
MLS Listing ID PAPH2098410
Sold Date 06/03/22
Style Contemporary
Bedrooms 2
Full Baths 1
Half Baths 1
Condo Fees $267/mo
HOA Y/N N
Abv Grd Liv Area 1,156
Originating Board BRIGHT
Year Built 1970
Annual Tax Amount $2,075
Tax Year 2022
Lot Dimensions 0.00 x 0.00
Property Description
Welcome to The Cobblestones at Chestnut Hill! Move right into this immaculate, freshly painted 2-bedroom, 1.5 bath townhome. Just past the private front patio, enter through the front door to a spacious dining room. The updated kitchen features quartz counters, newer appliances, and gas cooking. The gracious, light-filled living room opens to the back yard. A recently renovated half bath with ceramic tiled floor completes the first floor. The hardwood floors on the first level continue to the second floor. Here you will find two spacious bedrooms with roomy closets and a recently renovated hall bathroom with a stylish penny round tile floor. The south-facing bedroom features cathedral ceilings, a lovely window seat, and an abundance of natural light. The north-facing bedroom boasts two double-door closets, with one closet conveniently housing the washer and dryer. The spacious, private roof deck is accessed from the cozy third floor loft. Step outside and enjoy the view with your morning coffee or host evening cocktails with friends. The space is a true oasis with modern slatted screen walls for privacy and a maintenance-free composite deck floor. The home includes your very own assigned parking space with a hookup for any type of electric vehicle. HOA dues cover water, trash removal, lawn care, snow removal, roof and exterior maintenance.
Conveniently located near the Wyndmoor Train Station and Market Square at Chestnut Hill. One mile from shopping and restaurants along Germantown Ave in Chestnut Hill and just a short walk to the trails of Fairmount Park. This is your chance to own a renovated, low-maintenance home in a truly fabulous location! If youre looking for convenience, style and a Chestnut Hill address, youve found your new home!
Location
State PA
County Philadelphia
Area 19118 (19118)
Zoning RM2
Rooms
Other Rooms Loft
Interior
Hot Water Natural Gas
Heating Forced Air
Cooling Central A/C
Flooring Hardwood, Ceramic Tile
Heat Source Natural Gas
Exterior
Garage Spaces 1.0
Water Access N
Accessibility None
Total Parking Spaces 1
Garage N
Building
Story 3
Foundation Permanent
Sewer Public Sewer
Water Public
Architectural Style Contemporary
Level or Stories 3
Additional Building Above Grade, Below Grade
New Construction N
Schools
School District The School District Of Philadelphia
Others
Pets Allowed Y
HOA Fee Include Ext Bldg Maint,Lawn Maintenance,Management,Parking Fee,Snow Removal,Trash,Water,All Ground Fee,Common Area Maintenance
Senior Community No
Tax ID 888200564
Ownership Fee Simple
SqFt Source Assessor
Special Listing Condition Standard
Pets Allowed No Pet Restrictions
Read Less

Bought with Rita M Talvacchia • BHHS Fox & Roach-Haverford




