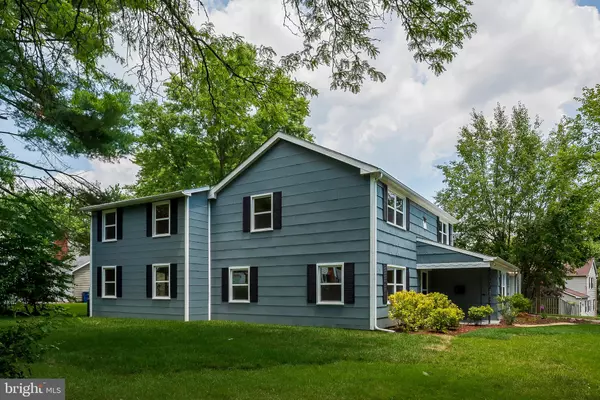For more information regarding the value of a property, please contact us for a free consultation.
12404 SEXTON LN Bowie, MD 20715
Want to know what your home might be worth? Contact us for a FREE valuation!

Our team is ready to help you sell your home for the highest possible price ASAP
Key Details
Sold Price $469,900
Property Type Single Family Home
Sub Type Detached
Listing Status Sold
Purchase Type For Sale
Square Footage 2,886 sqft
Price per Sqft $162
Subdivision Somerset At Belair
MLS Listing ID MDPG572162
Sold Date 08/28/20
Style Colonial
Bedrooms 5
Full Baths 2
Half Baths 1
HOA Y/N N
Abv Grd Liv Area 2,886
Originating Board BRIGHT
Year Built 1962
Annual Tax Amount $5,330
Tax Year 2019
Lot Size 0.342 Acres
Acres 0.34
Property Description
Totally renovated 1962 Levitt Colonial 1 Car Garage 5 BD RM 2 1/2 BA with larger rooms. Kitchen new Ceramic Tile floors ,Granite Countertops, Stainless Steel Refrigerator, Stove, Dishwasher, Microwave, New Cabinets, New Light Fixtures with large eating area and new Slider. Dining Rm. ,new walls, flooring (Vinyl Planks) ,new Light fixtures. Laundry/Gas Furnace RM entry to Garage and side door to yard. Office area with Vinyl Plank flooring. Large Living Rm. with new Lighting Fixtures and Vinyl Plank flooring. Huge Family room with new Vinyl Plank floors ,lighting fixtures and Slider. Dual zoned HVAC systems 1ST Floor Gas and 2nd Floor Electric. All new windows thru out the House. New Stair Rails to 2nd floor with 5 bed rms.Master bedroom with walk in closet carpeted and completely renovated Master Bath. 4 other bedrooms carpeted and full bath for those rooms totally renovated with ceramic tile flooring with all other flooring being carpeted. New windows in every room , new flooring in every room new separate HAVC for all the rms. upper level. New lighting in every rm. New Extensive Exterior Landscaping on the extra Large corner lot ,Roof 5 years old. Subject to a Release.
Location
State MD
County Prince Georges
Zoning R55
Rooms
Main Level Bedrooms 5
Interior
Interior Features Attic, Air Filter System, Breakfast Area, Carpet, Dining Area, Family Room Off Kitchen, Floor Plan - Traditional, Kitchen - Eat-In, Kitchen - Table Space, Primary Bath(s), Stall Shower, Store/Office, Studio, Tub Shower, Upgraded Countertops, Walk-in Closet(s)
Hot Water Natural Gas
Heating Central, Forced Air, Heat Pump(s), Programmable Thermostat, Zoned
Cooling Heat Pump(s), Zoned, Programmable Thermostat, Central A/C
Flooring Ceramic Tile, Vinyl, Carpet
Equipment Built-In Microwave, Dishwasher, Disposal, Dryer - Electric, ENERGY STAR Dishwasher, ENERGY STAR Refrigerator, Exhaust Fan, Extra Refrigerator/Freezer, Icemaker, Oven - Self Cleaning, Oven/Range - Electric, Range Hood, Refrigerator, Stainless Steel Appliances, Washer, Water Heater
Furnishings No
Fireplace N
Window Features Double Pane,ENERGY STAR Qualified,Replacement,Screens,Vinyl Clad
Appliance Built-In Microwave, Dishwasher, Disposal, Dryer - Electric, ENERGY STAR Dishwasher, ENERGY STAR Refrigerator, Exhaust Fan, Extra Refrigerator/Freezer, Icemaker, Oven - Self Cleaning, Oven/Range - Electric, Range Hood, Refrigerator, Stainless Steel Appliances, Washer, Water Heater
Heat Source Electric, Natural Gas
Laundry Dryer In Unit, Washer In Unit, Lower Floor, Hookup, Upper Floor
Exterior
Exterior Feature Patio(s)
Parking Features Garage - Front Entry, Garage Door Opener
Garage Spaces 4.0
Fence Chain Link, Partially, Rear, Wood
Utilities Available Cable TV, DSL Available, Fiber Optics Available, Multiple Phone Lines
Amenities Available None
Water Access N
View Garden/Lawn, Street, Trees/Woods
Roof Type Composite,Shingle
Accessibility 32\"+ wide Doors, Level Entry - Main, Low Pile Carpeting
Porch Patio(s)
Attached Garage 1
Total Parking Spaces 4
Garage Y
Building
Lot Description Corner, Cleared, Front Yard, Landscaping, Open, Rear Yard, SideYard(s), Trees/Wooded, Vegetation Planting
Story 2
Foundation Slab
Sewer Public Sewer
Water Public
Architectural Style Colonial
Level or Stories 2
Additional Building Above Grade, Below Grade
Structure Type 9'+ Ceilings,Dry Wall
New Construction N
Schools
Elementary Schools Tulip Grove
Middle Schools Benjamin Tasker
High Schools Bowie
School District Prince George'S County Public Schools
Others
Pets Allowed Y
HOA Fee Include None
Senior Community No
Tax ID 17070687772
Ownership Fee Simple
SqFt Source Assessor
Security Features Carbon Monoxide Detector(s),Fire Detection System,Smoke Detector
Acceptable Financing Cash, Conventional, FHA, VA
Horse Property N
Listing Terms Cash, Conventional, FHA, VA
Financing Cash,Conventional,FHA,VA
Special Listing Condition Standard
Pets Allowed No Pet Restrictions
Read Less

Bought with Ruth D. Henriquez • International Real Estate Company




