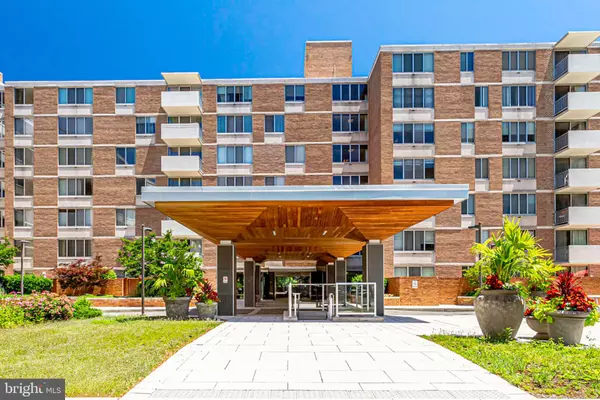For more information regarding the value of a property, please contact us for a free consultation.
2939 VAN NESS ST NW #1017 Washington, DC 20008
Want to know what your home might be worth? Contact us for a FREE valuation!

Our team is ready to help you sell your home for the highest possible price ASAP
Key Details
Sold Price $380,000
Property Type Condo
Sub Type Condo/Co-op
Listing Status Sold
Purchase Type For Sale
Square Footage 870 sqft
Price per Sqft $436
Subdivision Forest Hills
MLS Listing ID DCDC475006
Sold Date 09/28/20
Style Traditional
Bedrooms 1
Full Baths 1
Condo Fees $894/mo
HOA Y/N N
Abv Grd Liv Area 870
Originating Board BRIGHT
Year Built 1964
Annual Tax Amount $2,379
Tax Year 2019
Property Description
Come home to this outstanding move in ready 1 bed plus Den and 1 bath condominium in the exclusive Van Ness East building facing Rock Creek Park in the Forest Hills subdivision in northwest DC. Enjoy the hiking trails of the Rock Creek Park starting in your backyard or walk to the embassies within minutes. Right off the Van Ness/University of DC metro & near restaurants, shops and grocery (the Giant), you are in a location that is unique to the area. The world famous Whittle school, just down the block, has opened its first global campus. This lovely 870 sq feet condominium has large windows in the living room as well as the bedroom and provides a fabulous view of the lush green trees of the Soapstone Valley. The home is flooded with light at all times of the year. A brand new gourmet kitchen with granite counters, new floors, beautiful backsplash, white upgraded cabinets and stainless steel appliances is a chefs delight. Freshly painted with beautiful hardwood floors throughout, upgraded new lighting fixtures and an updated bath makes this a dream home. The large bedroom with hardwood flooring is luxurious and includes two spacious closets along the wall. The Den, though small, is cozy and can be used as a study a necessity for those of us working from home. No expense has been spared in the bathroom which is very nicely updated with beautiful floor to ceiling large format marble tiles as well as contemporary glass tiles. An in-unit Washer/Dryer combo has been approved by the board for all units. Van Ness East is an amenity-rich condominium which features a 24x7 concierge, valet, two fabulous outdoor pools, a well-equipped fitness center, library, party room and a bike storage. The building is well maintained and shows very well. The condo has 1 outdoor assigned parking space and a storage unit. The condo fee includes all utilities. Rain or shine, use the underground tunnel to the metro and Giant. Don't miss this fabulous offering. Pets allowed - only Cats and Birds.
Location
State DC
County Washington
Zoning RES
Rooms
Other Rooms Living Room, Dining Room, Primary Bedroom, Kitchen, Den, Bathroom 1
Main Level Bedrooms 1
Interior
Interior Features Floor Plan - Open, Dining Area, Kitchen - Gourmet, Kitchen - Galley, Recessed Lighting, Wood Floors
Hot Water Natural Gas
Heating Central, Heat Pump(s)
Cooling Ductless/Mini-Split
Equipment Stainless Steel Appliances, Refrigerator, Icemaker, Oven/Range - Gas, Built-In Microwave, Dishwasher, Disposal
Furnishings No
Fireplace N
Appliance Stainless Steel Appliances, Refrigerator, Icemaker, Oven/Range - Gas, Built-In Microwave, Dishwasher, Disposal
Heat Source Natural Gas
Laundry Common
Exterior
Garage Spaces 1.0
Parking On Site 1
Amenities Available Common Grounds, Concierge, Elevator, Exercise Room, Extra Storage, Fitness Center, Game Room, Laundry Facilities, Party Room, Pool - Outdoor, Reserved/Assigned Parking, Security, Library
Water Access N
View Trees/Woods, Valley
Accessibility Elevator
Total Parking Spaces 1
Garage N
Building
Story 1
Unit Features Hi-Rise 9+ Floors
Sewer Public Sewer
Water Public
Architectural Style Traditional
Level or Stories 1
Additional Building Above Grade, Below Grade
New Construction N
Schools
Elementary Schools Hearst
Middle Schools Deal
High Schools Jackson-Reed
School District District Of Columbia Public Schools
Others
Pets Allowed Y
HOA Fee Include Electricity,Gas,Water,Trash,Air Conditioning,Heat,Common Area Maintenance,Ext Bldg Maint,Laundry,Management,Reserve Funds,Parking Fee,Pool(s),Recreation Facility,Snow Removal
Senior Community No
Tax ID 2049//2108
Ownership Condominium
Security Features 24 hour security,Desk in Lobby,Exterior Cameras,Resident Manager
Horse Property N
Special Listing Condition Standard
Pets Allowed Cats OK, Number Limit
Read Less

Bought with Keri K Shull • Optime Realty




