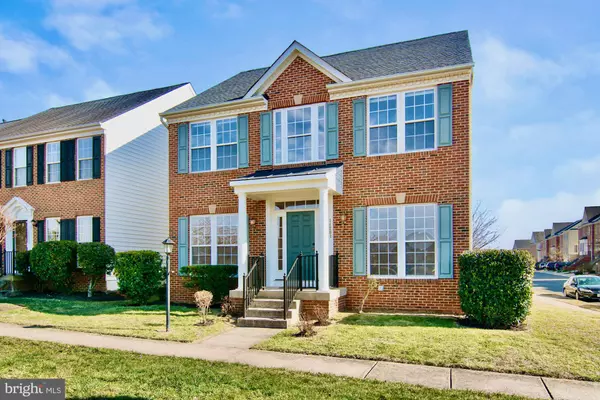For more information regarding the value of a property, please contact us for a free consultation.
14201 REIDHALL PL Gainesville, VA 20155
Want to know what your home might be worth? Contact us for a FREE valuation!

Our team is ready to help you sell your home for the highest possible price ASAP
Key Details
Sold Price $545,000
Property Type Single Family Home
Sub Type Detached
Listing Status Sold
Purchase Type For Sale
Square Footage 3,335 sqft
Price per Sqft $163
Subdivision Parks At Piedmont
MLS Listing ID VAPW512812
Sold Date 02/26/21
Style Colonial
Bedrooms 4
Full Baths 3
Half Baths 1
HOA Fees $130/mo
HOA Y/N Y
Abv Grd Liv Area 2,340
Originating Board BRIGHT
Year Built 2003
Annual Tax Amount $5,523
Tax Year 2020
Lot Size 4,883 Sqft
Acres 0.11
Property Description
ONCE IN A LIFETIME OPPORTUNITY - Own this exquisite waterfront home in the sought-after Piedmont community! A charming and majestic single family home that features wonderful spaces in the most regal setting perched on a pond! Over 3,200 square feet of beautifully appointed living spaces featuring 4 bedrooms and two full baths on the upper level, and a full bathroom in the lower level. The main level boasts a dramatic two-story foyer, formal living and dining rooms, powder room, family room that is open to the kitchen and breakfast areas, and main level laundry room. The upper level features an enormous primary bedroom that features a large walk-in closet and the primary bathroom features double sinks, stall shower, soaking tub and wash closet. The lower level features a wonderful recreation space and game area that is expansive and ready to make into your very own. Also in the lower level is a large utility room that can be used for storage, as well as a full bathroom. The gorgeous pond in front of the home is a showstopper! Beautiful jog/walk paths throughout this community, gazebos, tot/lots, optimal guest parking, enormous swimming pool, fitness center and so much more! DO NOT MISS YOUR CHANCE - THIS ONE WILL GO FAST! Close access to 66, Route 29... minutes to tons of shopping, restaurants, movies and more!
Location
State VA
County Prince William
Zoning PMR
Rooms
Other Rooms Living Room, Dining Room, Primary Bedroom, Bedroom 2, Bedroom 3, Bedroom 4, Kitchen, Game Room, Family Room, Foyer, Breakfast Room, Laundry, Mud Room, Recreation Room, Utility Room, Primary Bathroom, Full Bath
Basement Connecting Stairway, Full, Fully Finished, Daylight, Partial, Heated, Improved, Interior Access, Space For Rooms, Sump Pump, Windows
Interior
Interior Features Dining Area, Kitchen - Eat-In, Kitchen - Table Space, Window Treatments, Breakfast Area, Carpet, Combination Kitchen/Living, Family Room Off Kitchen, Floor Plan - Open, Formal/Separate Dining Room, Kitchen - Island, Pantry, Primary Bath(s), Recessed Lighting, Soaking Tub, Stall Shower, Tub Shower, Walk-in Closet(s), Wood Floors, Crown Moldings
Hot Water Natural Gas
Heating Forced Air
Cooling Central A/C
Flooring Hardwood, Carpet, Ceramic Tile, Tile/Brick, Wood
Fireplaces Number 1
Fireplaces Type Fireplace - Glass Doors, Gas/Propane, Mantel(s)
Equipment Dryer, Washer, Dishwasher, Disposal, Refrigerator, Icemaker, Exhaust Fan, Oven/Range - Gas, Range Hood, Stainless Steel Appliances, Stove, Water Dispenser
Furnishings No
Fireplace Y
Window Features Double Hung,Screens
Appliance Dryer, Washer, Dishwasher, Disposal, Refrigerator, Icemaker, Exhaust Fan, Oven/Range - Gas, Range Hood, Stainless Steel Appliances, Stove, Water Dispenser
Heat Source Natural Gas
Laundry Dryer In Unit, Main Floor, Washer In Unit
Exterior
Parking Features Garage Door Opener, Additional Storage Area, Garage - Rear Entry, Inside Access, Oversized
Garage Spaces 4.0
Utilities Available Cable TV Available, Natural Gas Available, Phone Available, Sewer Available, Water Available
Amenities Available Club House, Common Grounds, Fitness Center, Jog/Walk Path, Lake, Party Room, Picnic Area, Pool - Outdoor, Swimming Pool, Tot Lots/Playground
Water Access N
View Pond
Roof Type Asphalt
Accessibility None
Attached Garage 2
Total Parking Spaces 4
Garage Y
Building
Lot Description Cleared, Corner, Front Yard, Landscaping, Level, No Thru Street, Pipe Stem, Pond, Premium, SideYard(s)
Story 3
Sewer Public Sewer
Water Public
Architectural Style Colonial
Level or Stories 3
Additional Building Above Grade, Below Grade
Structure Type 2 Story Ceilings,9'+ Ceilings
New Construction N
Schools
Elementary Schools Tyler
Middle Schools Bull Run
High Schools Battlefield
School District Prince William County Public Schools
Others
Pets Allowed Y
HOA Fee Include Common Area Maintenance,Management,Pool(s),Recreation Facility,Reserve Funds,Road Maintenance,Snow Removal,Trash
Senior Community No
Tax ID 7397-39-4297
Ownership Fee Simple
SqFt Source Assessor
Horse Property N
Special Listing Condition Standard
Pets Allowed No Pet Restrictions
Read Less

Bought with Kendell A Walker • Redfin Corporation




