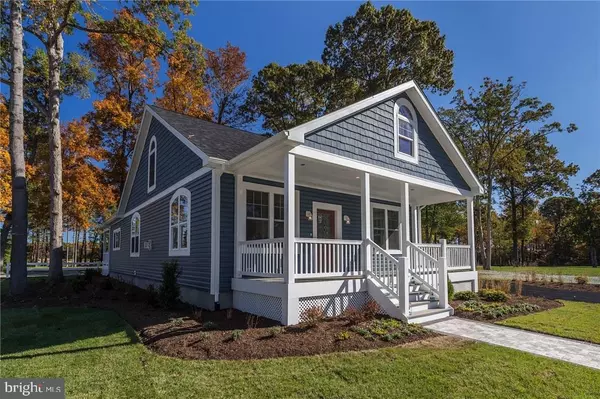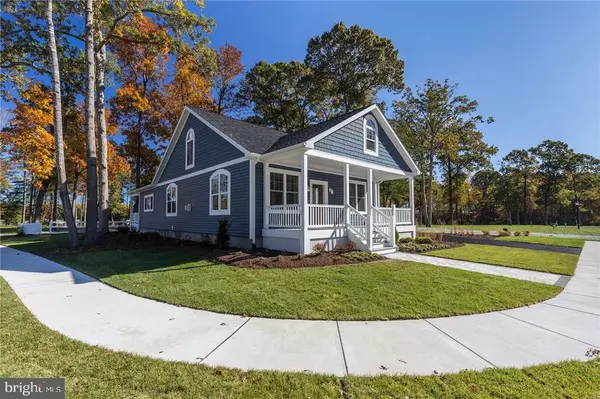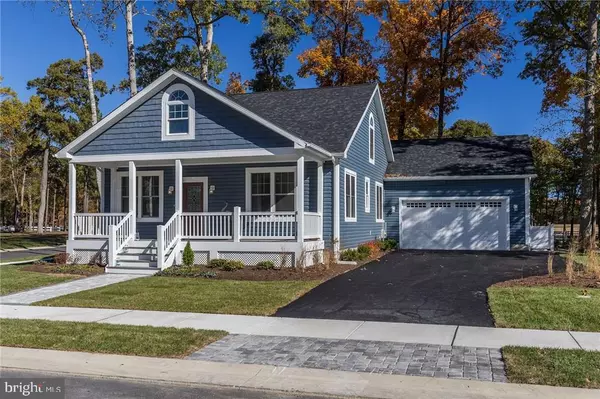For more information regarding the value of a property, please contact us for a free consultation.
32261 CORE WAY #4025 Long Neck, DE 19966
Want to know what your home might be worth? Contact us for a FREE valuation!

Our team is ready to help you sell your home for the highest possible price ASAP
Key Details
Sold Price $308,000
Property Type Single Family Home
Sub Type Detached
Listing Status Sold
Purchase Type For Sale
Square Footage 1,870 sqft
Price per Sqft $164
Subdivision Baywood
MLS Listing ID 1001566572
Sold Date 10/16/20
Style Ranch/Rambler
Bedrooms 3
Full Baths 2
HOA Y/N N
Abv Grd Liv Area 1,870
Originating Board SCAOR
Land Lease Amount 820.0
Land Lease Frequency Monthly
Year Built 2016
Property Description
Introducing the Magnolia.. Baywoods newest model home. Plenty of lots to build your own base price $312,500 or buy the model with all the bells and whistles at $336,960. 1870 sq. ft ranch has open floor plan with 8ft. ceilings, HWF, gas fireplace, large fully upgraded kitchen with extra cabinets, panty, granite counters, custom backsplash. Large island with plenty of seating. Stainless steel upgraded appliances. Master bath has WIC and Walk in infinity tiled shower, both baths have tiled floors. Custom cabinets through out home, all with full pull outs and soft close doors and drawers. 11x15 back covered porch. And so much more.. Contact Baywood Sales office for more information or to schedule a tour of All that Baywood offers, including private beaches, marinas, boat slips, fishing and crabbing piers and more...To duplicate this home on another lot price would be $349,560.
Location
State DE
County Sussex
Area Indian River Hundred (31008)
Zoning RESIDENTIAL
Rooms
Other Rooms Living Room, Dining Room, Primary Bedroom, Kitchen, Laundry, Additional Bedroom
Main Level Bedrooms 3
Interior
Interior Features Attic, Kitchen - Eat-In, Kitchen - Island, Combination Kitchen/Dining
Hot Water Electric
Heating Forced Air
Cooling Central A/C
Flooring Carpet, Hardwood, Tile/Brick
Fireplaces Number 1
Fireplaces Type Gas/Propane
Equipment Dishwasher, Disposal, Dryer - Electric, Icemaker, Refrigerator, Microwave, Oven/Range - Gas, Washer, Water Heater
Furnishings No
Fireplace Y
Window Features Screens
Appliance Dishwasher, Disposal, Dryer - Electric, Icemaker, Refrigerator, Microwave, Oven/Range - Gas, Washer, Water Heater
Heat Source Propane - Owned
Exterior
Exterior Feature Porch(es)
Parking Features Garage Door Opener
Garage Spaces 2.0
Fence Partially
Amenities Available Beach, Boat Ramp, Boat Dock/Slip, Cable, Community Center, Fitness Center, Golf Course, Marina/Marina Club, Pier/Dock, Tot Lots/Playground, Pool - Outdoor, Swimming Pool, Putting Green, Security, Tennis Courts
Water Access N
Roof Type Architectural Shingle
Accessibility 36\"+ wide Halls, Doors - Lever Handle(s)
Porch Porch(es)
Attached Garage 2
Total Parking Spaces 2
Garage Y
Building
Lot Description Landscaping
Story 1
Foundation Block, Crawl Space
Sewer Public Sewer
Water Public
Architectural Style Ranch/Rambler
Level or Stories 1
Additional Building Above Grade
New Construction Y
Schools
School District Indian River
Others
Senior Community No
Tax ID 234-17.00-175.03-4025
Ownership Land Lease
SqFt Source Estimated
Acceptable Financing Cash, Conventional, FHA
Listing Terms Cash, Conventional, FHA
Financing Cash,Conventional,FHA
Special Listing Condition Standard
Read Less

Bought with DONNA KENNEDY • BAYWOOD HOMES LLC




