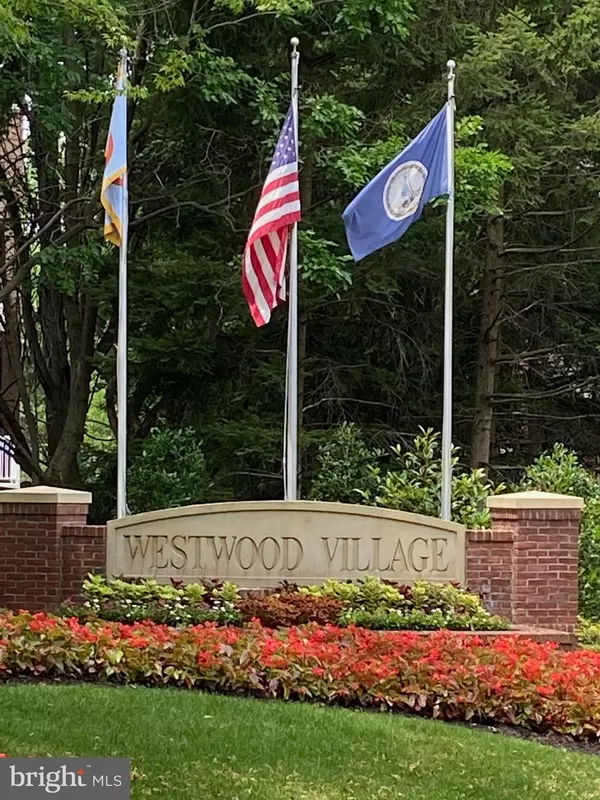For more information regarding the value of a property, please contact us for a free consultation.
8836 ASHGROVE HOUSE LN #202 Vienna, VA 22182
Want to know what your home might be worth? Contact us for a FREE valuation!

Our team is ready to help you sell your home for the highest possible price ASAP
Key Details
Sold Price $519,000
Property Type Condo
Sub Type Condo/Co-op
Listing Status Sold
Purchase Type For Sale
Square Footage 1,580 sqft
Price per Sqft $328
Subdivision Westwood Village
MLS Listing ID VAFX1136972
Sold Date 07/27/20
Style Other
Bedrooms 3
Full Baths 2
Half Baths 1
Condo Fees $407/mo
HOA Y/N N
Abv Grd Liv Area 1,580
Originating Board BRIGHT
Year Built 1999
Annual Tax Amount $5,945
Tax Year 2020
Property Description
In the midst of a great collection of restaurants and shops, Westwood Village is a gated community tucked from the hustle and bustle of Tyson's Corner. Less than 1/2 a mile from the Silver Metro Station and major routes, this community has direct access to a quaint jogging and biking trails amongst mature trees. It has a community Swimming, Exercise and Party Room. The Ritz Model is the most desirable and largest two upper level unit with a balcony and family room off the kitchen. Total square footage is 1530. There are three Bedrooms and 2 full and a half guest bathroom. Bedroom level has the Laundry Room. Home has been freshly painted, carpets through out have been replaced and beautiful Ceramic Tiles have been installed in the kitchen. Location, Size, Floor Plan are unbeatable ...
Location
State VA
County Fairfax
Zoning 312
Rooms
Other Rooms Living Room, Dining Room, Primary Bedroom, Kitchen, Family Room, Laundry, Bathroom 2, Bathroom 3
Interior
Interior Features Breakfast Area, Ceiling Fan(s), Combination Dining/Living, Floor Plan - Open, Family Room Off Kitchen, Kitchen - Island, Soaking Tub, Walk-in Closet(s), Wood Floors
Hot Water Natural Gas
Heating Forced Air
Cooling Central A/C
Flooring Hardwood, Carpet
Fireplaces Number 1
Fireplaces Type Double Sided
Equipment Built-In Microwave, Dishwasher, Disposal, Dryer, Exhaust Fan, Refrigerator, Stove, Washer
Furnishings No
Fireplace Y
Appliance Built-In Microwave, Dishwasher, Disposal, Dryer, Exhaust Fan, Refrigerator, Stove, Washer
Heat Source Natural Gas
Laundry Upper Floor
Exterior
Exterior Feature Balcony
Parking On Site 1
Amenities Available Club House, Fitness Center, Gated Community, Jog/Walk Path, Meeting Room, Pool - Outdoor, Reserved/Assigned Parking
Water Access N
Roof Type Shingle
Accessibility None
Porch Balcony
Garage N
Building
Story 4
Sewer Public Sewer
Water Public
Architectural Style Other
Level or Stories 4
Additional Building Above Grade, Below Grade
Structure Type Vaulted Ceilings
New Construction N
Schools
Elementary Schools Westbriar
Middle Schools Kilmer
High Schools Marshall
School District Fairfax County Public Schools
Others
Pets Allowed Y
HOA Fee Include Common Area Maintenance,Lawn Care Front,Lawn Care Rear,Management,Parking Fee,Pool(s),Recreation Facility,Road Maintenance,Security Gate,Snow Removal,Trash,Water,Sewer
Senior Community No
Tax ID 0291 19040028
Ownership Condominium
Security Features Main Entrance Lock,Security Gate
Acceptable Financing Cash, Conventional
Listing Terms Cash, Conventional
Financing Cash,Conventional
Special Listing Condition Standard
Pets Allowed Number Limit
Read Less

Bought with Samira S Rantisi • Samson Properties




