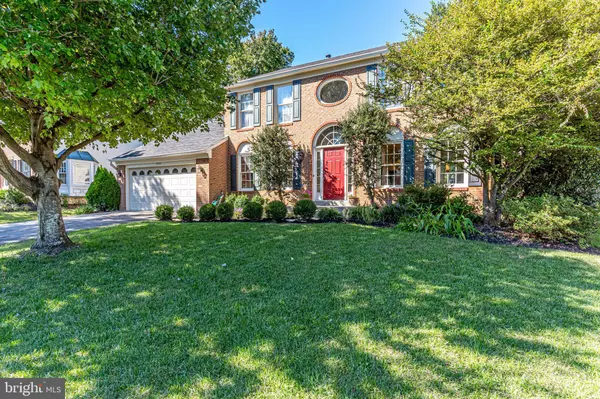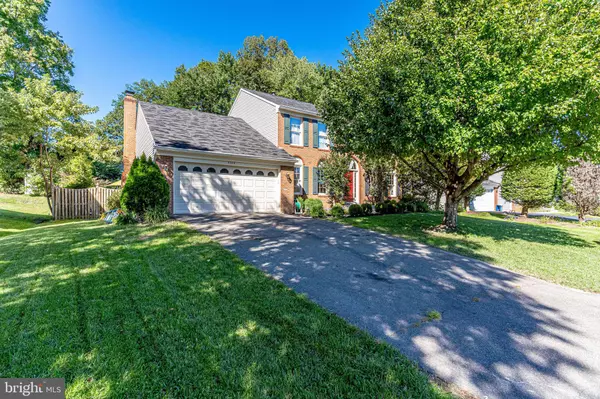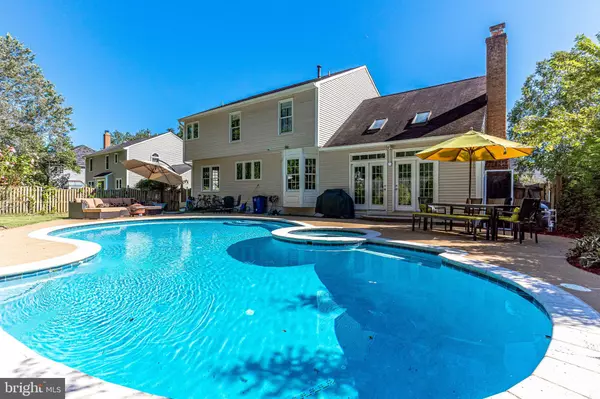For more information regarding the value of a property, please contact us for a free consultation.
2324 LAKESHIRE DR Alexandria, VA 22308
Want to know what your home might be worth? Contact us for a FREE valuation!

Our team is ready to help you sell your home for the highest possible price ASAP
Key Details
Sold Price $900,000
Property Type Single Family Home
Sub Type Detached
Listing Status Sold
Purchase Type For Sale
Square Footage 3,204 sqft
Price per Sqft $280
Subdivision Manors At Mount Vernon
MLS Listing ID VAFX1154984
Sold Date 01/20/21
Style Colonial
Bedrooms 4
Full Baths 3
Half Baths 1
HOA Y/N N
Abv Grd Liv Area 2,404
Originating Board BRIGHT
Year Built 1991
Annual Tax Amount $10,478
Tax Year 2020
Lot Size 10,800 Sqft
Acres 0.25
Property Description
Welcome home to this stately colonial in desirable community, Manors at Mount Vernon. Open concept floor plan has lovely updated kitchen with island, white and gray cabinets, stainless appliances, granite countertops and breakfast nook with large window, open to family room. Family room boasts soaring, vaulted ceilings with skylights, wood-burning fireplace and a wall of french doors and windows leading to your very own, private pool! Pool was completely refreshed in 2016 and is surrounded by lovely landscaping. Upper level owner's suite features walk-in closet and ensuite bath with separate shower, whirlpool bath and dual vanities. Renovated, modern, hall bath. All new carpet on upper level. Recreation room features large office or optional 5th bedroom, recently renovated full bath, large recreation area and plenty of unfinished storage. HVAC replaced in 2015 and hot water heater in 2016. Excellent proximity to 495, GW Parkway, Ft Belvoir, Amazon HQ, Old Town and National Harbor! Minutes to Fox Hunt Park, Belle Haven Country Club, dog park, INOVA Hospital and more!
Location
State VA
County Fairfax
Zoning 130
Rooms
Other Rooms Living Room, Dining Room, Primary Bedroom, Bedroom 2, Bedroom 3, Bedroom 4, Kitchen, Family Room, Breakfast Room, Laundry, Office, Recreation Room, Storage Room, Bathroom 2, Bathroom 3, Primary Bathroom
Basement Full
Interior
Hot Water Natural Gas
Heating Forced Air
Cooling Central A/C
Fireplaces Number 1
Equipment Cooktop - Down Draft, Built-In Microwave, Dishwasher, Disposal, Dryer - Electric, Exhaust Fan, Microwave, Icemaker, Oven - Wall, Refrigerator, Stainless Steel Appliances, Washer
Fireplace Y
Appliance Cooktop - Down Draft, Built-In Microwave, Dishwasher, Disposal, Dryer - Electric, Exhaust Fan, Microwave, Icemaker, Oven - Wall, Refrigerator, Stainless Steel Appliances, Washer
Heat Source Natural Gas
Exterior
Parking Features Garage Door Opener, Garage - Front Entry, Inside Access
Garage Spaces 6.0
Water Access N
Accessibility None
Attached Garage 2
Total Parking Spaces 6
Garage Y
Building
Story 3
Sewer Public Sewer
Water Public
Architectural Style Colonial
Level or Stories 3
Additional Building Above Grade, Below Grade
New Construction N
Schools
School District Fairfax County Public Schools
Others
Senior Community No
Tax ID 1023 27 0013
Ownership Fee Simple
SqFt Source Assessor
Special Listing Condition Standard
Read Less

Bought with Lindsey Schmidt • Fathom Realty




