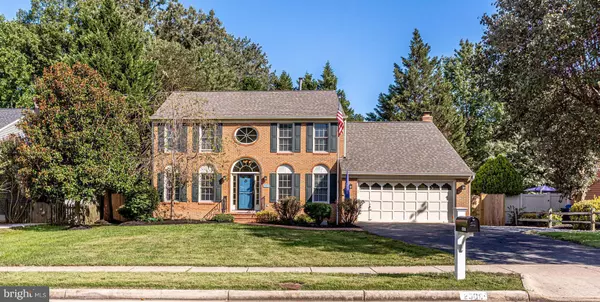For more information regarding the value of a property, please contact us for a free consultation.
2308 LAKESHIRE DR Alexandria, VA 22308
Want to know what your home might be worth? Contact us for a FREE valuation!

Our team is ready to help you sell your home for the highest possible price ASAP
Key Details
Sold Price $910,000
Property Type Single Family Home
Sub Type Detached
Listing Status Sold
Purchase Type For Sale
Square Footage 3,331 sqft
Price per Sqft $273
Subdivision Manors At Mount Vernon
MLS Listing ID VAFX1155960
Sold Date 12/11/20
Style Colonial
Bedrooms 4
Full Baths 3
Half Baths 1
HOA Y/N N
Abv Grd Liv Area 2,436
Originating Board BRIGHT
Year Built 1989
Annual Tax Amount $10,472
Tax Year 2020
Lot Size 10,800 Sqft
Acres 0.25
Property Description
Home Warranty included. Manors at Mount Vernon is a special enclave of 72 homes on cul-de-sacs centrally located in Fort Hunt. Within this highly desirable community (NO HOA), this meticulously maintained center hall colonial features more than 3,300 finished square feet on 3 levels, 4 bedrooms (all on 1 level), 3.5 baths and a 2-car garage. An extra parking spot is made of white gravel. Renovations , enhancements and upgrades abound throughout the home, including a new front door, all new Andersen 400, double pane Low E windows, and an upgraded electrical panel! The roof and skylights were replaced in 2017; gutters and downspouts were replaced in 2019; attic fan installed in 2017. 2308 Lakeshire's open concept kitchen is thoughtfully designed with an island, white cabinets, stainless steel appliances, granite countertops and breakfast nook with a bay window, opening to the stately family room, which boasts soaring, vaulted ceilings, a dramatic brick, wood-burning fireplace, and French doors! These new French doors from the family room lead out to the new composite deck, and flat professionally landscaped backyard that is all enclosed within a brand-new fence. The living room and formal dining room have crown molding and bay windows. Upper level Primary suite features vaulted ceilings, a large walk-in closet and en suite bath that has been transformed into a calming oasis with a new luxurious soaking tub, spacious multi-head glass-enclosed free-standing shower and a new dual vanity. All bathrooms on the main and top level have been totally renovated. The lower level recreation room features space for a large office or optional 5th bedroom, a full bathroom, and loads of unfinished storage, as well as a walkout to the back yard. Convenient to 495, GW Parkway, Ft Belvoir, Pentagon, Amazon HQ, Old Town, DC, National Harbor and more!
Location
State VA
County Fairfax
Zoning 130
Direction North
Rooms
Other Rooms Living Room, Dining Room, Primary Bedroom, Bedroom 2, Bedroom 3, Bedroom 4, Kitchen, Family Room, Basement, Foyer, Breakfast Room, Office, Media Room
Basement Full, Connecting Stairway, Improved, Outside Entrance, Rear Entrance
Interior
Interior Features Attic/House Fan, Carpet, Combination Dining/Living, Crown Moldings, Family Room Off Kitchen, Floor Plan - Open, Formal/Separate Dining Room, Kitchen - Gourmet, Kitchen - Island, Kitchen - Table Space, Pantry, Primary Bath(s), Recessed Lighting, Skylight(s), Stall Shower, Tub Shower, Upgraded Countertops, Walk-in Closet(s), Window Treatments, Wood Floors
Hot Water Natural Gas
Heating Forced Air
Cooling Central A/C, Dehumidifier, Programmable Thermostat
Flooring Carpet, Ceramic Tile, Hardwood
Fireplaces Number 1
Fireplaces Type Brick, Mantel(s)
Equipment Built-In Microwave, Cooktop, Cooktop - Down Draft, Dishwasher, Disposal, Dryer, Exhaust Fan, Icemaker, Oven - Wall, Refrigerator, Stainless Steel Appliances, Washer, Water Heater
Fireplace Y
Window Features Bay/Bow,Double Pane,Energy Efficient,Low-E,Screens,Skylights
Appliance Built-In Microwave, Cooktop, Cooktop - Down Draft, Dishwasher, Disposal, Dryer, Exhaust Fan, Icemaker, Oven - Wall, Refrigerator, Stainless Steel Appliances, Washer, Water Heater
Heat Source Natural Gas
Laundry Main Floor, Has Laundry
Exterior
Exterior Feature Deck(s)
Parking Features Garage - Front Entry, Garage Door Opener, Inside Access
Garage Spaces 7.0
Fence Split Rail
Utilities Available Cable TV Available, Electric Available, Natural Gas Available, Phone Available, Sewer Available, Water Available, Under Ground
Water Access N
View Garden/Lawn, Street
Roof Type Composite
Accessibility None
Porch Deck(s)
Attached Garage 2
Total Parking Spaces 7
Garage Y
Building
Lot Description Front Yard, Level, Rear Yard
Story 3
Foundation Concrete Perimeter
Sewer Public Sewer
Water Public
Architectural Style Colonial
Level or Stories 3
Additional Building Above Grade, Below Grade
New Construction N
Schools
Elementary Schools Stratford Landing
Middle Schools Carl Sandburg
High Schools West Potomac
School District Fairfax County Public Schools
Others
Pets Allowed Y
Senior Community No
Tax ID 1023 27 0009
Ownership Fee Simple
SqFt Source Assessor
Security Features Smoke Detector
Acceptable Financing Cash, Conventional, FHA, VA
Horse Property N
Listing Terms Cash, Conventional, FHA, VA
Financing Cash,Conventional,FHA,VA
Special Listing Condition Standard
Pets Allowed No Pet Restrictions
Read Less

Bought with Frida Hopper • TTR Sotheby's International Realty




