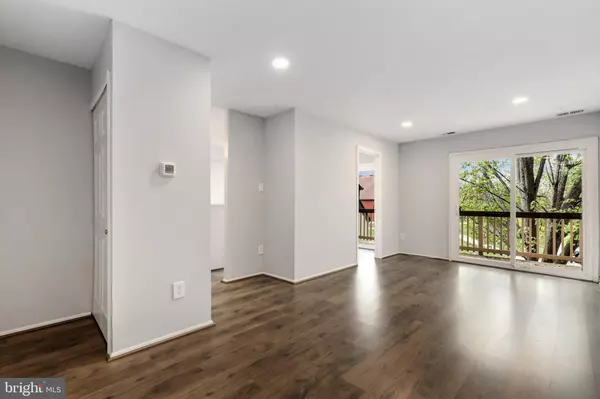For more information regarding the value of a property, please contact us for a free consultation.
3968 EL CAMINO PL #8 Alexandria, VA 22309
Want to know what your home might be worth? Contact us for a FREE valuation!

Our team is ready to help you sell your home for the highest possible price ASAP
Key Details
Sold Price $236,100
Property Type Condo
Sub Type Condo/Co-op
Listing Status Sold
Purchase Type For Sale
Square Footage 1,058 sqft
Price per Sqft $223
Subdivision Sequoyah
MLS Listing ID VAFX2061284
Sold Date 05/19/22
Style Colonial
Bedrooms 2
Full Baths 1
Half Baths 1
Condo Fees $458/mo
HOA Y/N N
Abv Grd Liv Area 1,058
Originating Board BRIGHT
Year Built 1975
Annual Tax Amount $2,350
Tax Year 2021
Property Description
There's nothing to do on this move in ready 2 bedroom, 1.5 bath condo. The owner has redone all the electric wiring, installed new carpet, fresh paint and sliding glass doors. The bathrooms have all been beautifully remodeled and one of the spacious bedrooms has a large walk in closet. There's a balcony off the main level and a storage unit conveys. Sequoyah offers several amenities to its residents including an Olympic sized swimming pool and wading pool, tennis courts playground and recreation center. The water heater was replaced in 2015 and windows and HVAC were replaced in 2018. The association will be replacing or restoring the deck/patio soon. There's plenty of parking in the parking lot, permits are required but no assigned spaces. Residents can receive up to 3 parking permits and additional visitor permits may be obtained for up to 3 days. Close to future train, shopping, dining and tons of recreation.
Location
State VA
County Fairfax
Zoning 220
Rooms
Other Rooms Dining Room, Primary Bedroom, Bedroom 2, Kitchen, Family Room
Interior
Interior Features Dining Area, Floor Plan - Traditional, Ceiling Fan(s)
Hot Water Electric
Heating Forced Air
Cooling Central A/C
Equipment Dishwasher, Disposal, Dryer, Refrigerator, Washer, Stove
Fireplace N
Appliance Dishwasher, Disposal, Dryer, Refrigerator, Washer, Stove
Heat Source Electric
Exterior
Amenities Available Common Grounds
Water Access N
Accessibility None
Garage N
Building
Story 2
Unit Features Garden 1 - 4 Floors
Sewer Public Sewer
Water Public
Architectural Style Colonial
Level or Stories 2
Additional Building Above Grade, Below Grade
New Construction N
Schools
Elementary Schools Mount Vernon Woods
Middle Schools Whitman
High Schools Mount Vernon
School District Fairfax County Public Schools
Others
Pets Allowed N
HOA Fee Include Common Area Maintenance,Management,Insurance,Recreation Facility
Senior Community No
Tax ID 1012 10050008
Ownership Condominium
Special Listing Condition Standard
Read Less

Bought with Dilyara Daminova • Samson Properties




