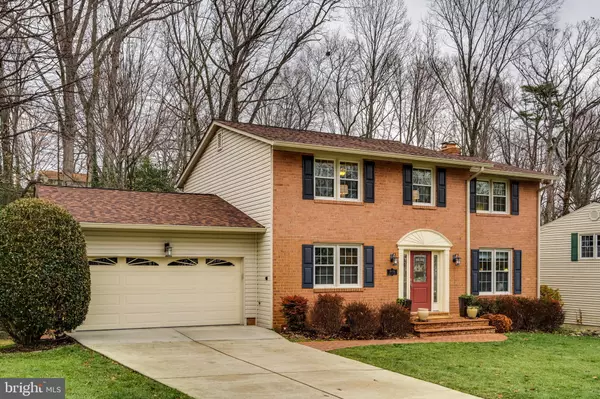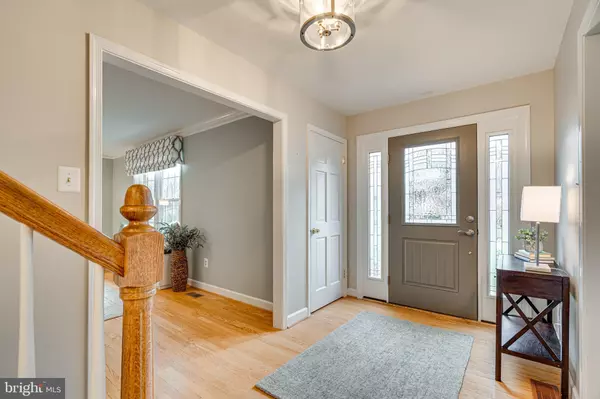For more information regarding the value of a property, please contact us for a free consultation.
10416 ASHCROFT WAY Fairfax, VA 22032
Want to know what your home might be worth? Contact us for a FREE valuation!

Our team is ready to help you sell your home for the highest possible price ASAP
Key Details
Sold Price $950,068
Property Type Single Family Home
Sub Type Detached
Listing Status Sold
Purchase Type For Sale
Square Footage 3,564 sqft
Price per Sqft $266
Subdivision Kings Park West
MLS Listing ID VAFX2041632
Sold Date 02/10/22
Style Colonial
Bedrooms 4
Full Baths 3
Half Baths 1
HOA Fees $3/ann
HOA Y/N Y
Abv Grd Liv Area 2,527
Originating Board BRIGHT
Year Built 1976
Annual Tax Amount $7,781
Tax Year 2021
Lot Size 8,974 Sqft
Acres 0.21
Property Description
Center-hall colonial modified for today's living style! Situated on a non-thru street and backing to treed common area, this home has a wonderful setting. The lovely exterior has a very pulled together look. The brick facade is complimented well by the newer architectural shingle roof, the attractive front door replacement and the brick walkway. Welcoming foyer with cool carpet runner is flanked by main level office to one side and living room to the other. The living room has many special touches to a include built-in window seat which is a much loved space in this home and its storage is a bonus. Attractive light fixtures and faux roman shade pull the room together. The main level office is complimented by built-in bookshelves that are secretly located! Great placement for desk and accessory furniture in this room. The home has a spacious family room with cathedral ceilings, lovely windows, access to deck and is open to the Kitchen. The kitchen has an extended countertop creating a well placed peninsula. Enjoy meals from this location while watching your favorite show in the family room. The layout in this home is hard working and well thought out. Quality cabinetry, quartz counters and high-end appliances including a gas stove make for a great place to prepare meals. There is also a butlers pantry/bar area with beverage refrigerator and attractive granite counter. This area makes entertaining a breeze. Large pantry comes too! Adjacent dining room has a wood-burning fireplace with granite surround and is flanked by built-in cabinetry. French doors lead you back to the living room. Hardwoods throughout main floor give the home a great flow. The upper level in this home has large bedrooms, great closet space, bathrooms with quality finishes and hardwood flooring. The hall bath had a recent remodel and boasts excellent finishes along with dual sinks. The tub is cast iron which allows it to better retain heat for soaking. Second shower head helps with pet baths! The primary bedroom is spacious and has a walk-in closet along with two additional closets. The primary bath has great storage and quality finishes including a second cast iron tub. People enjoy the size of the bedrooms in the Baron model. The lower level is a GREAT space and offers an additional gathering option. It has a large recreation room with a gas fireplace and quality flooring plus a walkout to patio. A den, full bath and storage room round out the lower level space. Home has dual zone heating, oversized garage, great attic, and tons of street parking when you choose to entertain. Pride of ownership exudes! Close by to sought after community schools, metrobus stop blocks away, VRE is approximately two miles with free and ample parking. The home is just waiting for its new owners!
Location
State VA
County Fairfax
Zoning 130
Rooms
Other Rooms Living Room, Dining Room, Primary Bedroom, Bedroom 2, Bedroom 3, Bedroom 4, Kitchen, Family Room, Den, Foyer, Office, Recreation Room, Utility Room, Bathroom 3, Primary Bathroom, Full Bath
Basement Daylight, Full, Fully Finished, Full
Interior
Interior Features Attic, Breakfast Area, Built-Ins, Carpet, Crown Moldings, Dining Area, Family Room Off Kitchen, Kitchen - Eat-In, Kitchen - Gourmet, Pantry, Primary Bath(s), Recessed Lighting, Tub Shower, Upgraded Countertops, Walk-in Closet(s), Wood Floors, Butlers Pantry, Store/Office, WhirlPool/HotTub, Window Treatments
Hot Water Natural Gas
Heating Forced Air
Cooling Central A/C
Flooring Hardwood, Carpet
Fireplaces Number 2
Fireplaces Type Brick, Fireplace - Glass Doors, Gas/Propane, Mantel(s)
Equipment Built-In Microwave, Dishwasher, Disposal, Dryer - Electric, Extra Refrigerator/Freezer, Oven - Self Cleaning, Oven/Range - Electric, Range Hood, Refrigerator, Stainless Steel Appliances, Washer, Water Heater
Fireplace Y
Window Features Double Hung,Double Pane,Energy Efficient,Replacement,Screens
Appliance Built-In Microwave, Dishwasher, Disposal, Dryer - Electric, Extra Refrigerator/Freezer, Oven - Self Cleaning, Oven/Range - Electric, Range Hood, Refrigerator, Stainless Steel Appliances, Washer, Water Heater
Heat Source Natural Gas
Exterior
Exterior Feature Deck(s)
Parking Features Garage - Front Entry, Garage Door Opener
Garage Spaces 4.0
Utilities Available Under Ground
Amenities Available Baseball Field, Basketball Courts, Jog/Walk Path, Lake, Soccer Field, Tennis Courts, Tot Lots/Playground
Water Access N
View Trees/Woods
Roof Type Architectural Shingle
Street Surface Black Top
Accessibility None
Porch Deck(s)
Attached Garage 2
Total Parking Spaces 4
Garage Y
Building
Lot Description Backs - Open Common Area, Backs to Trees, No Thru Street
Story 3
Foundation Block
Sewer Public Sewer
Water Public
Architectural Style Colonial
Level or Stories 3
Additional Building Above Grade, Below Grade
Structure Type Dry Wall
New Construction N
Schools
Elementary Schools Oak View
Middle Schools Robinson Secondary School
High Schools Robinson Secondary School
School District Fairfax County Public Schools
Others
Senior Community No
Tax ID 0684 09 1223
Ownership Fee Simple
SqFt Source Assessor
Special Listing Condition Standard
Read Less

Bought with Jennifer Papenfuhs • KW United




