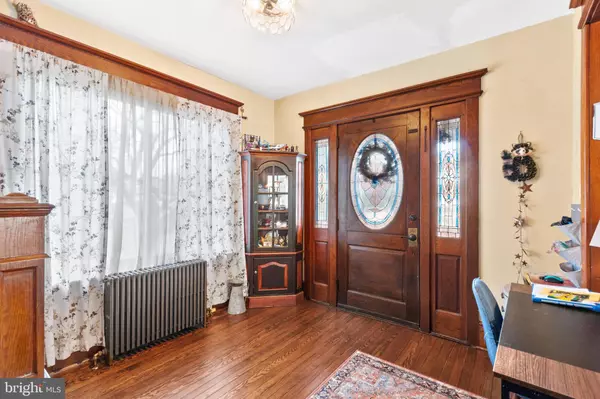For more information regarding the value of a property, please contact us for a free consultation.
104 LUMBERTON RD Hainesport, NJ 08036
Want to know what your home might be worth? Contact us for a FREE valuation!

Our team is ready to help you sell your home for the highest possible price ASAP
Key Details
Sold Price $315,500
Property Type Single Family Home
Sub Type Detached
Listing Status Sold
Purchase Type For Sale
Square Footage 1,751 sqft
Price per Sqft $180
Subdivision None Available
MLS Listing ID NJBL2015796
Sold Date 04/12/22
Style Colonial
Bedrooms 3
Full Baths 1
Half Baths 1
HOA Y/N N
Abv Grd Liv Area 1,751
Originating Board BRIGHT
Year Built 1920
Annual Tax Amount $4,952
Tax Year 2021
Lot Size 0.360 Acres
Acres 0.36
Lot Dimensions 102.00 x 150.00
Property Description
This 3 bedroom, 1.5 bathroom colonial is the textbook definition of cozy, family living. Entrance from the front door invites you into a stunning foyer with option to quickly access the second floor or continue on into the living room and dining room spaces. The majority of the first floor boasts refinished wood floors that had spent years covered up by carpet.
The eat-in country style kitchen offers the premiere spot for early morning family breakfast and gatherings. The placement of the kitchen allows for ease of access into the partially finished basement and the large backyard. Need a fence for dogs or children? Or maybe just more storage overall? 104 Lumberton has it!
If downstairs wasnt enough to close the deal the second floor will offer you two decent sized bedrooms and a primary with closet space. These rooms have quick access to full bathroom and LARGE attic.
Love it? Dont wait to long because this home wont last!
Location
State NJ
County Burlington
Area Hainesport Twp (20316)
Zoning RES
Direction East
Rooms
Other Rooms Living Room, Dining Room, Primary Bedroom, Bedroom 2, Kitchen, Bedroom 1, Other
Basement Full, Partially Finished
Interior
Interior Features Attic, Ceiling Fan(s), Dining Area, Floor Plan - Traditional, Formal/Separate Dining Room, Kitchen - Eat-In
Hot Water Electric
Heating Radiator
Cooling Wall Unit
Flooring Wood, Laminated
Fireplaces Number 1
Equipment Range Hood, Refrigerator, Dishwasher, Disposal, Built-In Microwave, Washer - Front Loading, Dryer - Front Loading
Fireplace Y
Appliance Range Hood, Refrigerator, Dishwasher, Disposal, Built-In Microwave, Washer - Front Loading, Dryer - Front Loading
Heat Source Natural Gas
Laundry Main Floor
Exterior
Exterior Feature Porch(es), Deck(s)
Parking Features Additional Storage Area
Garage Spaces 5.0
Fence Wood, Fully
Water Access N
Roof Type Pitched
Accessibility None
Porch Porch(es), Deck(s)
Total Parking Spaces 5
Garage Y
Building
Lot Description Front Yard, Rear Yard, SideYard(s)
Story 2
Foundation Block
Sewer Public Sewer
Water Public
Architectural Style Colonial
Level or Stories 2
Additional Building Above Grade, Below Grade
Structure Type 9'+ Ceilings
New Construction N
Schools
Elementary Schools Hainesport
Middle Schools Hainesport
High Schools Rancocas Valley Regional
School District Rancocas Valley Regional Schools
Others
Pets Allowed Y
Senior Community No
Tax ID 16-00091-00004
Ownership Fee Simple
SqFt Source Estimated
Acceptable Financing Cash, Conventional, FHA, VA
Horse Property N
Listing Terms Cash, Conventional, FHA, VA
Financing Cash,Conventional,FHA,VA
Special Listing Condition Standard
Pets Allowed No Pet Restrictions
Read Less

Bought with Cristin M Holloway • EXP Realty, LLC




