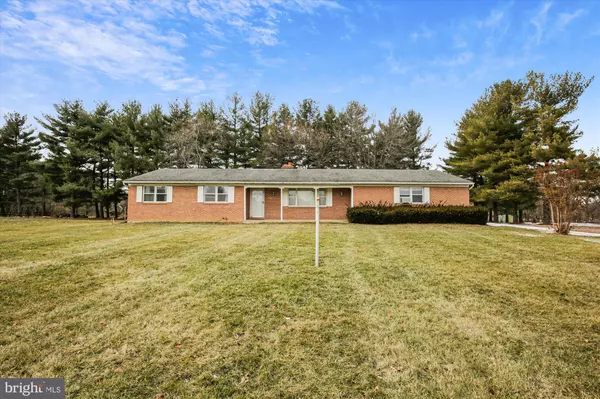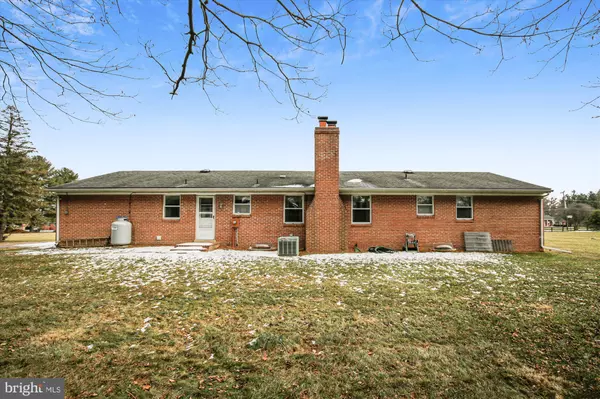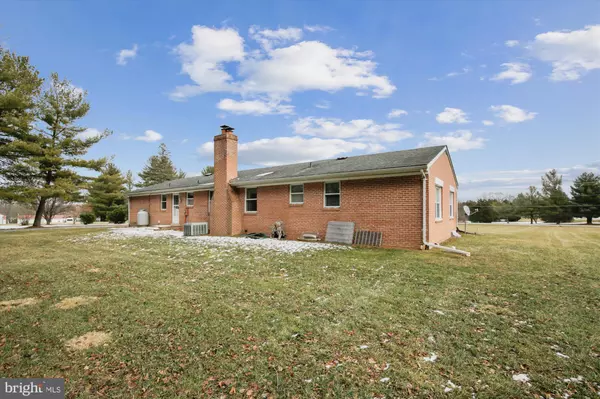For more information regarding the value of a property, please contact us for a free consultation.
13215 BERLIN TPKE Lovettsville, VA 20180
Want to know what your home might be worth? Contact us for a FREE valuation!

Our team is ready to help you sell your home for the highest possible price ASAP
Key Details
Sold Price $515,000
Property Type Single Family Home
Sub Type Detached
Listing Status Sold
Purchase Type For Sale
Square Footage 1,276 sqft
Price per Sqft $403
Subdivision Lovettsville
MLS Listing ID VALO2017638
Sold Date 04/29/22
Style Ranch/Rambler
Bedrooms 3
Full Baths 2
HOA Y/N N
Abv Grd Liv Area 1,276
Originating Board BRIGHT
Year Built 1973
Annual Tax Amount $4,804
Tax Year 2022
Lot Size 5.100 Acres
Acres 5.1
Property Description
POSSIBILITIES ABOUND! BACK-UP OFFERS ACCEPTED All brick, 3 bedroom, two full bath home situated on a 5+ acre level lot. The home is move in ready and waiting for you to add your personal touches. Features of the home include two fireplaces with brick surrounds, stone hearths and mantels. The basement fireplace is wood burning while the dining room/den has been converted to propane. The dining room has a built in china cabinet, two closets and a ceiling fan. The basement provides a large recreation room with a flagstone floor and two large unfinished rooms currently used as storage but offer many possibilities. All bedrooms offer generous closet space and ceiling fans. The primary bedroom features an en suite bath. The attached garage was converted from two car to one and offers plenty of storage and workshop space. There is a window A/C unit and a propane gas wall mounted heater in the garage providing heating and cooling for that area. The basement access and attic pull-down access are also in the garage. The electrical service to the house has been upgraded with a transfer switch ready to accept a back-up generator. The large detached 4 bay garage affords plenty of parking space, equipment storage and many other options. There is also a stable with electric attached to the garage. Total square footage in listing does not include the finished and unfinished space in the basement.
Again, this property offers many possibilities and is located just outside the town limits of Lovettsville. Convenient to the Brunswick MARC train station for an easy commute to Washington, DC.
Location
State VA
County Loudoun
Zoning 03
Rooms
Basement Partially Finished, Shelving, Space For Rooms, Sump Pump, Interior Access, Garage Access, Windows
Main Level Bedrooms 3
Interior
Interior Features Built-Ins, Carpet, Ceiling Fan(s), Dining Area, Entry Level Bedroom, Floor Plan - Traditional, Primary Bath(s), Window Treatments
Hot Water Electric
Heating Forced Air, Wall Unit, Baseboard - Electric
Cooling Ceiling Fan(s), Central A/C, Window Unit(s)
Fireplaces Number 2
Fireplaces Type Brick, Gas/Propane, Mantel(s), Wood
Equipment Dishwasher, Dryer - Electric, Oven/Range - Electric, Range Hood, Refrigerator, Washer, Water Heater
Fireplace Y
Appliance Dishwasher, Dryer - Electric, Oven/Range - Electric, Range Hood, Refrigerator, Washer, Water Heater
Heat Source Electric, Propane - Leased
Laundry Main Floor
Exterior
Parking Features Garage - Side Entry, Garage Door Opener, Inside Access, Other
Garage Spaces 5.0
Water Access N
Accessibility None
Attached Garage 1
Total Parking Spaces 5
Garage Y
Building
Lot Description Backs to Trees, Front Yard, Level, Rear Yard, Road Frontage, SideYard(s), Trees/Wooded
Story 2
Foundation Block, Brick/Mortar
Sewer Gravity Sept Fld
Water Well
Architectural Style Ranch/Rambler
Level or Stories 2
Additional Building Above Grade, Below Grade
New Construction N
Schools
Elementary Schools Lovettsville
Middle Schools Harmony
High Schools Woodgrove
School District Loudoun County Public Schools
Others
Pets Allowed Y
Senior Community No
Tax ID 372474785000
Ownership Fee Simple
SqFt Source Assessor
Horse Property Y
Horse Feature Horses Allowed
Special Listing Condition Standard
Pets Allowed No Pet Restrictions
Read Less

Bought with JOSHUA L MCKIM • Hunt Country Sotheby's International Realty




