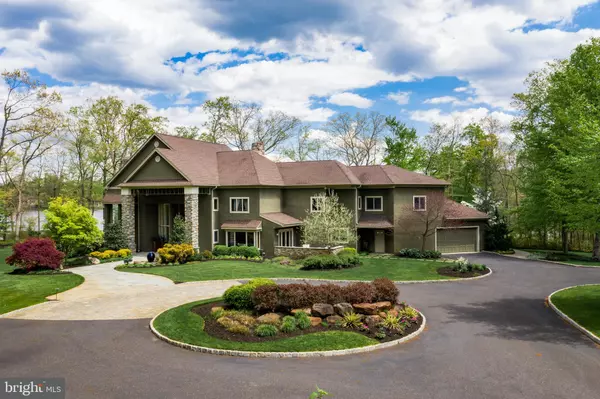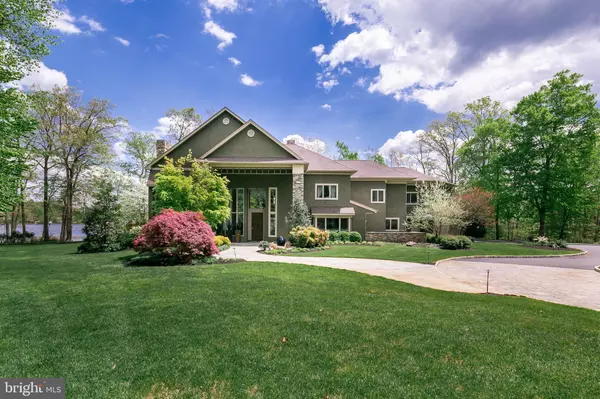For more information regarding the value of a property, please contact us for a free consultation.
13 KENDLES RUN RD Moorestown, NJ 08057
Want to know what your home might be worth? Contact us for a FREE valuation!

Our team is ready to help you sell your home for the highest possible price ASAP
Key Details
Sold Price $1,375,000
Property Type Single Family Home
Sub Type Detached
Listing Status Sold
Purchase Type For Sale
Square Footage 5,863 sqft
Price per Sqft $234
Subdivision None Available
MLS Listing ID NJBL372600
Sold Date 09/01/20
Style Contemporary,Traditional
Bedrooms 5
Full Baths 5
Half Baths 2
HOA Y/N N
Abv Grd Liv Area 5,863
Originating Board BRIGHT
Year Built 1980
Annual Tax Amount $24,969
Tax Year 2019
Lot Size 3.020 Acres
Acres 3.02
Lot Dimensions 243.00 x 288.00
Property Description
Absolutely stunning custom home set on 3 acres overlooking the Rancocas Creek in Moorestown completely private and very rare! The entire property inside and out is serene and is certainly a dream home. The first thing you notice are the immaculately landscaped grounds. The 2-story entryway with terracotta tile floors boasts a sweeping staircase that draws you into a grand layout perfect for entertaining. Beautiful wide-plank white oak floors throughout the first floor of the home matches the character of the home s open, airy layout. Immediately to your left is the large formal living room with dramatic high ceilings, a stone clad wood-burning fireplace and an abundant amount of natural light due to the floor to ceiling windows. The family room shares a double-sided wood burning fireplace with the kitchen. The gorgeous kitchen is customized with medium-toned wood cabinets, glass tile backsplash and quartz countertops along the perimeter and granite on the oversized island. The triple-sized pantry outfitted with pull out drawers, in island beverage refrigerator, and high-end stainless steel appliances round out the space. The formal dining room is full of light with french doors to a separate front patio perfect for enjoying pre or post dinner cocktails. Next to the kitchen is a generous-sized room, perfect for a home office or play space for the little ones. The newly renovated laundry room with cement tile floors and new washer & dryer are also easily accessible from the kitchen. The mudroom is outfitted with a newly renovated full bath and has direct access to the pool/patio area and garage. A separate front entrance provides access to a private 2nd story bedroom perfect for an in-law or au pair suite or home office the highlight of which is a beautiful exposed brick wall and gorgeous full bath. The dramatic focal point of the main level is the sprawling resort-like patio that allows for seamless indoor/outdoor entertaining. A perfect setting for relaxing or entertaining, the patio area is complete with an outdoor kitchen, gas fire pit and a refreshing pool and spa, all which enjoy calming views of the water. The ample backyard also includes dock access to the Rancocas Creek.The master suite is a getaway in itself with separate his and hers walk in closets and lots of natural light due to the large windows that grant captivating views of the yard and patio. An intimate sitting room off the bedroom overlooks the two story living room and has a slider to a private balcony. The master bathroom is impressive and spa-like with an incredible free-standing tub, glass encased shower, custom double vessel sinks and a beautiful neutral color palette. A second ensuite bedroom with walk in closet and two additional bedrooms and full bath round out the upstairs. The basement is complete with a half bath, providing another spot for entertaining inside. The photos are fantastic but this is a must see home!
Location
State NJ
County Burlington
Area Moorestown Twp (20322)
Zoning RESIDENTIAL
Rooms
Other Rooms Living Room, Dining Room, Primary Bedroom, Bedroom 2, Bedroom 3, Bedroom 4, Bedroom 5, Kitchen, Family Room, Other
Basement Fully Finished
Interior
Interior Features Butlers Pantry, Dining Area, Skylight(s), Sprinkler System, Stall Shower, Built-Ins, Carpet, Floor Plan - Open, Walk-in Closet(s), Wood Floors
Hot Water Natural Gas
Heating Forced Air
Cooling Central A/C
Flooring Carpet, Wood, Tile/Brick
Fireplaces Number 1
Fireplaces Type Stone
Equipment Cooktop, Dishwasher, Disposal, Oven - Self Cleaning, Oven - Wall, Refrigerator
Furnishings No
Fireplace Y
Appliance Cooktop, Dishwasher, Disposal, Oven - Self Cleaning, Oven - Wall, Refrigerator
Heat Source Natural Gas
Laundry Main Floor
Exterior
Exterior Feature Balcony, Patio(s)
Parking Features Garage - Side Entry
Garage Spaces 5.0
Pool In Ground
Utilities Available Cable TV
Water Access Y
Water Access Desc Canoe/Kayak,Fishing Allowed,Private Access
View Creek/Stream, Water
Roof Type Shingle,Pitched
Accessibility None, 2+ Access Exits
Porch Balcony, Patio(s)
Attached Garage 2
Total Parking Spaces 5
Garage Y
Building
Lot Description Cul-de-sac, Level, SideYard(s), Landscaping, Private
Story 2
Foundation Block
Sewer On Site Septic
Water Well
Architectural Style Contemporary, Traditional
Level or Stories 2
Additional Building Above Grade, Below Grade
Structure Type 9'+ Ceilings,Cathedral Ceilings
New Construction N
Schools
Middle Schools Wm Allen M.S.
High Schools Moorestown H.S.
School District Moorestown Township Public Schools
Others
Senior Community No
Tax ID 22-08000-00007
Ownership Fee Simple
SqFt Source Estimated
Security Features Security System
Special Listing Condition Standard
Read Less

Bought with Samuel N Lepore • Keller Williams Realty - Moorestown




