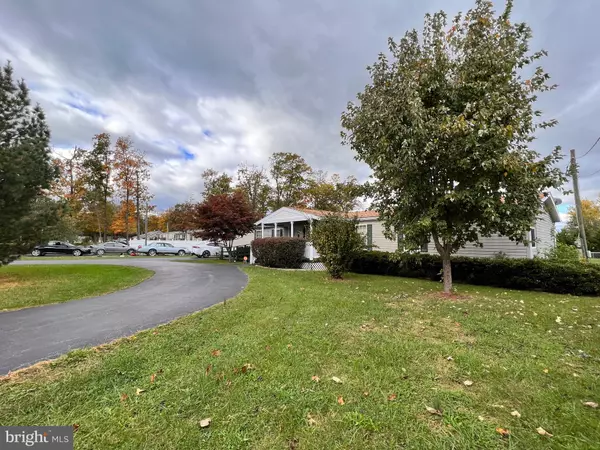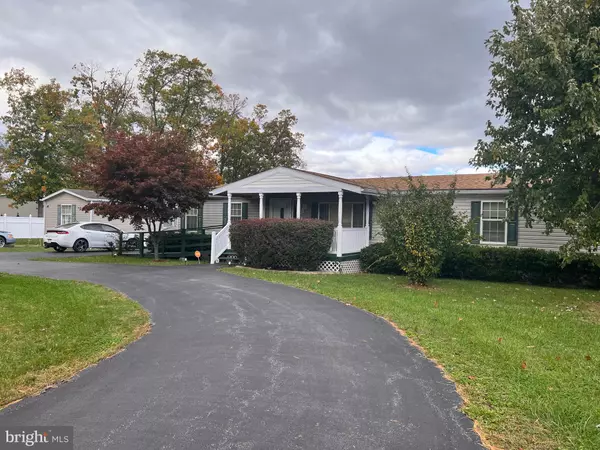For more information regarding the value of a property, please contact us for a free consultation.
74 REVOLUTION DR Bunker Hill, WV 25413
Want to know what your home might be worth? Contact us for a FREE valuation!

Our team is ready to help you sell your home for the highest possible price ASAP
Key Details
Sold Price $225,000
Property Type Manufactured Home
Sub Type Manufactured
Listing Status Sold
Purchase Type For Sale
Square Footage 1,620 sqft
Price per Sqft $138
Subdivision Stonehedge
MLS Listing ID WVBE2003640
Sold Date 01/28/22
Style Ranch/Rambler
Bedrooms 3
Full Baths 2
HOA Y/N N
Abv Grd Liv Area 1,620
Originating Board BRIGHT
Year Built 2006
Annual Tax Amount $1,144
Tax Year 2020
Lot Size 0.840 Acres
Acres 0.84
Property Description
Close to the VA line sits this delightful doublewide mobile on .84 ac just off Specks Run Road. Included in price is a single wide mobile as well. Live in one and rent the other! Both homes feature 3 BR, 2 BA. Doublewide back yard is fenced to keep your furry friends safe and you can sit and watch them from the covered back porch. Backyard also has a great patio with fire pit, perfect for those cool Fall evenings. The front porch is also covered, so you can watch the sunset if you so choose. Over 1600 square feet in the doublewide with split bedroom plan and Jack 'N Jill bath in hallway. Modern kitchen with granite counters and breakfast bar. Plenty of parking in the circular driveway. Come take a look at this 2-for-1 deal in Bunker Hill.
Location
State WV
County Berkeley
Zoning 108
Rooms
Other Rooms Living Room, Dining Room, Primary Bedroom, Bedroom 2, Bedroom 3, Kitchen, Family Room, Laundry
Main Level Bedrooms 3
Interior
Interior Features Bar, Carpet, Ceiling Fan(s), Combination Dining/Living, Dining Area, Entry Level Bedroom, Family Room Off Kitchen, Floor Plan - Open, Floor Plan - Traditional, Kitchen - Country, Pantry, Soaking Tub, Tub Shower, Window Treatments
Hot Water Electric
Heating Heat Pump(s)
Cooling Heat Pump(s)
Flooring Carpet, Laminated, Vinyl
Fireplaces Number 1
Fireplaces Type Stone, Mantel(s), Fireplace - Glass Doors
Equipment Dishwasher, Microwave, Water Heater, Washer/Dryer Hookups Only, Stove, Refrigerator
Fireplace Y
Appliance Dishwasher, Microwave, Water Heater, Washer/Dryer Hookups Only, Stove, Refrigerator
Heat Source Electric
Laundry Hookup, Main Floor
Exterior
Garage Spaces 6.0
Fence Chain Link, Partially
Utilities Available Phone Available
Water Access N
Roof Type Architectural Shingle
Accessibility None
Total Parking Spaces 6
Garage N
Building
Lot Description Front Yard, Cleared, Landscaping, Rear Yard
Story 1
Foundation Permanent
Sewer Public Sewer
Water Public
Architectural Style Ranch/Rambler
Level or Stories 1
Additional Building Above Grade
New Construction N
Schools
School District Berkeley County Schools
Others
Senior Community No
Tax ID 07 17004100060000
Ownership Fee Simple
SqFt Source Estimated
Acceptable Financing Cash, Conventional
Horse Property N
Listing Terms Cash, Conventional
Financing Cash,Conventional
Special Listing Condition Standard
Read Less

Bought with Matthew D Bradley • Coldwell Banker Premier




