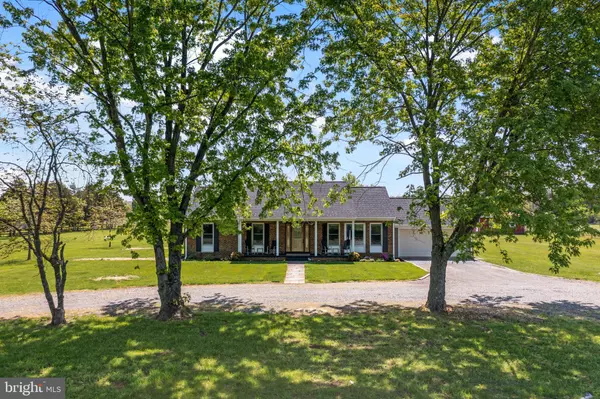For more information regarding the value of a property, please contact us for a free consultation.
13507 HIGHLAND FARMS CT Nokesville, VA 20181
Want to know what your home might be worth? Contact us for a FREE valuation!

Our team is ready to help you sell your home for the highest possible price ASAP
Key Details
Sold Price $770,000
Property Type Single Family Home
Sub Type Detached
Listing Status Sold
Purchase Type For Sale
Square Footage 2,616 sqft
Price per Sqft $294
Subdivision Highland Farm
MLS Listing ID VAPW2025954
Sold Date 07/20/22
Style Raised Ranch/Rambler
Bedrooms 3
Full Baths 2
HOA Y/N N
Abv Grd Liv Area 2,616
Originating Board BRIGHT
Year Built 1976
Annual Tax Amount $5,956
Tax Year 2022
Lot Size 8.251 Acres
Acres 8.25
Property Description
Welcome to Highland Farms! Amazing opportunity to own a well maintained rambler with addition on 8 acres and No HOA! This gorgeous property has a completely level yard, offers brand new horse fencing, a large shed with water and power, and well landscaped. You are invited by the stone walkway and cozy front porch. This Updated rambler with main level living boasts an open floor plan, 2 car garage, impressive addition, a sun drenched family room, dining area, Eat in kitchen, 3 beds and 2 updated full baths. The open and large Kitchen offers recessed & pendant lighting, center island with seating, and plenty of cabinet space. The addition was completed in 2012 and provides a picturesque living room with cathedral ceilings, tons of windows, massive laundry/storage room, additional closets, Primary Bedroom, built-in work stations, and french doors leading to the backyard. The Primary bedroom offers a huge walk in closet, french doors leading out back, and cathedral ceiling. Primary ensuite offers a dual vanity, soaker tub, walk in shower with floor to ceiling tile, and recessed lighting. 2 additional beds and Hall Bath with double vanity's, soaker tub, and walk in shower with floor to ceiling tile completes the interior. Well manicured yard with paver patio offers privacy and provides a tranquil equestrian setting. IMPROVEMENTS include RAMM Horse Fencing 2022, 80 gallon Water Heater Refurbished 2021, HVAC 2010, Roof 2020, Well Pump 2016, Windows and Addition completed in 2012. Pride of homeownership shows throughout. Floorplans, 3D Tour, and Property Survey available. Schedule your private tour today!
Location
State VA
County Prince William
Zoning A1
Rooms
Other Rooms Primary Bedroom, Bedroom 2, Bedroom 3
Main Level Bedrooms 3
Interior
Interior Features Ceiling Fan(s), Carpet, Crown Moldings, Dining Area, Entry Level Bedroom, Family Room Off Kitchen, Kitchen - Eat-In, Soaking Tub, Walk-in Closet(s), Window Treatments, Wood Floors
Hot Water Electric
Heating Heat Pump(s)
Cooling Central A/C
Flooring Ceramic Tile, Engineered Wood, Carpet
Equipment Built-In Microwave, Dryer, Disposal, Dishwasher, Washer, Stove, Freezer, Refrigerator
Fireplace N
Window Features Wood Frame,Double Hung
Appliance Built-In Microwave, Dryer, Disposal, Dishwasher, Washer, Stove, Freezer, Refrigerator
Heat Source Electric
Laundry Main Floor
Exterior
Exterior Feature Porch(es)
Parking Features Covered Parking, Garage Door Opener
Garage Spaces 4.0
Fence High Tensile, Rear
Water Access N
Roof Type Architectural Shingle
Street Surface Gravel
Accessibility None
Porch Porch(es)
Attached Garage 2
Total Parking Spaces 4
Garage Y
Building
Lot Description Cleared, Front Yard, Level
Story 1
Foundation Concrete Perimeter
Sewer Private Septic Tank
Water Private, Well
Architectural Style Raised Ranch/Rambler
Level or Stories 1
Additional Building Above Grade, Below Grade
Structure Type Cathedral Ceilings
New Construction N
Schools
Elementary Schools Nokesville
Middle Schools Nokesville
High Schools Brentsville
School District Prince William County Public Schools
Others
Senior Community No
Tax ID 7592-46-4396
Ownership Fee Simple
SqFt Source Assessor
Horse Property Y
Horse Feature Horses Allowed
Special Listing Condition Standard
Read Less

Bought with Paula M Pennington • Century 21 Redwood Realty




