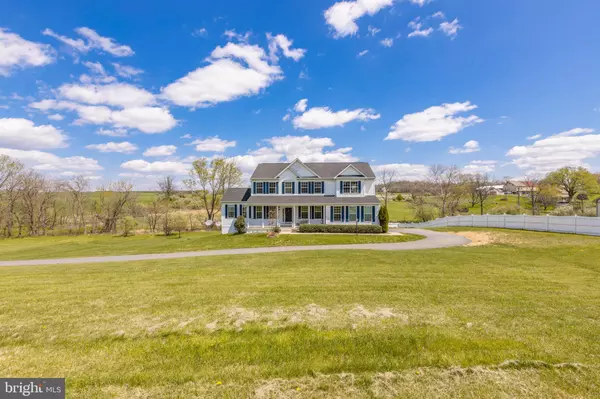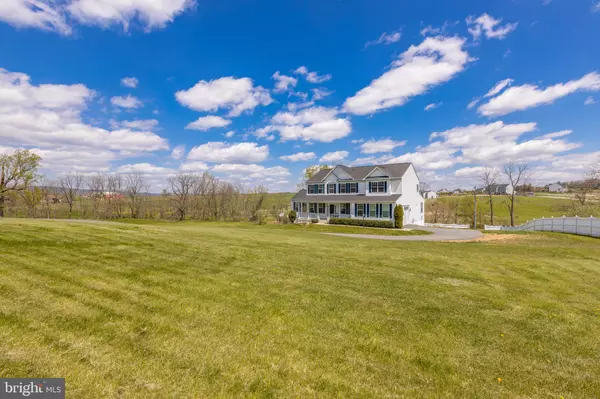For more information regarding the value of a property, please contact us for a free consultation.
39068 IRISH CORNER RD Lovettsville, VA 20180
Want to know what your home might be worth? Contact us for a FREE valuation!

Our team is ready to help you sell your home for the highest possible price ASAP
Key Details
Sold Price $680,000
Property Type Single Family Home
Sub Type Detached
Listing Status Sold
Purchase Type For Sale
Square Footage 4,439 sqft
Price per Sqft $153
Subdivision Heider
MLS Listing ID VALO408962
Sold Date 07/02/20
Style Colonial
Bedrooms 4
Full Baths 4
HOA Y/N N
Abv Grd Liv Area 3,279
Originating Board BRIGHT
Year Built 2013
Annual Tax Amount $6,501
Tax Year 2020
Lot Size 5.200 Acres
Acres 5.2
Property Description
Light filled stunning colonial with sun-room extension in the Blue Ridge Glen Community, 1 mile to downtown Lovettsville. Featured 4 bedrooms, 4 full bathrooms, including 1 full bath on main level. 1st floor library can be converted to 5th bedroom. Cathedral ceiling in family room, hardwood in kitchen & breakfast, granite counters with stainless appliances, ceramic in entry foyer, crown molding in Living Room & Dining Room. Huge 2nd dining/breafast room, 2 Story Family Room. Gigantic walkout basement, including 1 full bathroom. Extra room to convert to 6th bedroom. Plenty of storage spaces. Perfect patio for BBQ with privacy fence. Backs to Creek.
Location
State VA
County Loudoun
Zoning 03
Rooms
Other Rooms Living Room, Dining Room, Primary Bedroom, Bedroom 3, Kitchen, Family Room, Den, Foyer, Breakfast Room, Bedroom 1, Laundry, Recreation Room, Storage Room, Bathroom 2, Bathroom 3, Bonus Room, Primary Bathroom, Full Bath
Basement Full, Partially Finished, Walkout Level, Windows, Other
Interior
Interior Features Breakfast Area, Carpet, Crown Moldings, Dining Area, Entry Level Bedroom, Formal/Separate Dining Room, Kitchen - Gourmet, Kitchen - Table Space, Primary Bath(s), Recessed Lighting, Soaking Tub, Store/Office, Upgraded Countertops, Walk-in Closet(s), Wood Floors, Window Treatments
Hot Water Natural Gas, Bottled Gas
Heating Central, Heat Pump(s)
Cooling Central A/C, Heat Pump(s)
Flooring Hardwood, Carpet
Fireplaces Number 1
Fireplaces Type Gas/Propane
Equipment Cooktop, Dishwasher, Disposal, Dryer, Washer, ENERGY STAR Refrigerator, Icemaker, Microwave, Oven - Double, Range Hood, Stainless Steel Appliances, Water Heater
Fireplace Y
Appliance Cooktop, Dishwasher, Disposal, Dryer, Washer, ENERGY STAR Refrigerator, Icemaker, Microwave, Oven - Double, Range Hood, Stainless Steel Appliances, Water Heater
Heat Source Natural Gas, Electric
Exterior
Exterior Feature Patio(s)
Parking Features Garage Door Opener
Garage Spaces 2.0
Fence Privacy, Rear
Utilities Available Propane, Electric Available, Water Available
Water Access N
Roof Type Asphalt,Shingle,Composite
Accessibility Level Entry - Main
Porch Patio(s)
Attached Garage 2
Total Parking Spaces 2
Garage Y
Building
Story 3
Sewer Septic > # of BR
Water Well
Architectural Style Colonial
Level or Stories 3
Additional Building Above Grade, Below Grade
Structure Type 9'+ Ceilings,Dry Wall
New Construction N
Schools
Elementary Schools Lovettsville
Middle Schools Harmony
High Schools Woodgrove
School District Loudoun County Public Schools
Others
Pets Allowed Y
Senior Community No
Tax ID 368174303000
Ownership Fee Simple
SqFt Source Estimated
Acceptable Financing Cash, FHA, VA, USDA, Conventional
Listing Terms Cash, FHA, VA, USDA, Conventional
Financing Cash,FHA,VA,USDA,Conventional
Special Listing Condition Standard
Pets Allowed No Pet Restrictions
Read Less

Bought with Teksin N Duman • Pearson Smith Realty, LLC




