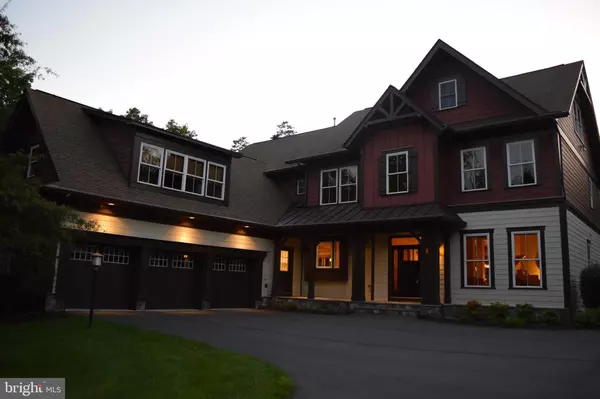For more information regarding the value of a property, please contact us for a free consultation.
14428 EAGLE ISLAND CT Gainesville, VA 20155
Want to know what your home might be worth? Contact us for a FREE valuation!

Our team is ready to help you sell your home for the highest possible price ASAP
Key Details
Sold Price $1,050,000
Property Type Single Family Home
Sub Type Detached
Listing Status Sold
Purchase Type For Sale
Square Footage 5,841 sqft
Price per Sqft $179
Subdivision Camp Glenkirk Saranac
MLS Listing ID VAPW494622
Sold Date 10/30/20
Style Craftsman
Bedrooms 5
Full Baths 6
Half Baths 1
HOA Fees $225/mo
HOA Y/N Y
Abv Grd Liv Area 5,841
Originating Board BRIGHT
Year Built 2007
Annual Tax Amount $10,866
Tax Year 2020
Lot Size 0.477 Acres
Acres 0.48
Property Description
OPEN SUNDAY 9/20 FROM 1-4PM- Absolutely Immaculate and STUNNING Four Level Colden Model at end of cul-de-sac surrounded by trees. Modeled after homes in the ADIRONDACKS, this home is totally one of a kind and must be seen to be appreciated! Original Sellers added all the bells and whistles possible plus bump outs for extra square footage (5800+)! The exterior is Hardiplank and the exterior wood trim has been replaced and/or painted. Front Porch is Slate Stone with Solid Wood Front Door or 2nd entry into mud room. The unfinished walkout lower level is ready for your personal touches. Gorgeous Exotic Brazilian Cherry Hardwood Flooring is featured on the entire Main Level, on the 2 Reverse Staircase and the Upper Level Hallway. This home offers a heavy and unique trim package. Embassy size Dining Room, Library with built in bookshelves & living room. Any Chef will love this Gourmet Kitchen featuring beautiful Granite Counter tops, Over Sized Center Island, Stainless Steel Appliances, two Dishwashers, two Sinks, Cook top and Hood and Back splash Hobby/Bonus Office off the kitchen is great for a "kids" office/play room, 2nd home office or even another bedroom. Family Room is inviting with the coffered ceilings and gas fireplace featuring the built in shelves. Screened Porch which overlooks the rear yard and acres of trees. The Primary Suite has sitting room, tray ceilings and windows overlooking the rear yard. Two large walk in closets, each with Custom Built In shelving plus lots of hanging space. The over sized Owners Bathroom was one of the first built and includes upgraded tile, extra square footage, a really big Shower, Soaking Tub, Two Vanities and Two Water Closets. Brand New Plush Carpet add ambiance to the secondary bedrooms on this level and everyone will love the ambiance of the bonus room which could be the 6th Bedroom! This Bonus Room over garage offers a private entrance and staircase, a Wet Bar, Full Bathroom & Closet. Washer and Dryer laundry Room is on bedroom level. You can always enjoy & entertain at the exterior Stone Fireplace, Slate Patio and Stone walls in the rear of the home. All is professionally landscaped for your outdoor entertaining. The yard is not only beautiful but very private and encased with mature trees & water fountain. Saranac is a coveted gated community with amenities such as many walking trails, club house, outdoor pool, picnic area and pavilion on Lake Manassas. The sunsets are breathtaking over the lake all year! Check out the tour online.
Location
State VA
County Prince William
Zoning PMR
Rooms
Other Rooms Living Room, Dining Room, Primary Bedroom, Bedroom 2, Bedroom 3, Bedroom 4, Bedroom 5, Kitchen, Family Room, Basement, Foyer, Breakfast Room, Study, Laundry, Mud Room, Bathroom 2, Bathroom 3, Bonus Room, Hobby Room, Primary Bathroom, Full Bath, Half Bath, Screened Porch
Basement Partial
Interior
Interior Features Additional Stairway, Breakfast Area, Built-Ins, Carpet, Ceiling Fan(s), Chair Railings, Crown Moldings, Double/Dual Staircase, Family Room Off Kitchen, Floor Plan - Open, Kitchen - Gourmet, Kitchen - Island, Primary Bath(s), Recessed Lighting, Soaking Tub, Upgraded Countertops, Walk-in Closet(s), Wood Floors
Hot Water Natural Gas
Heating Forced Air
Cooling Central A/C
Flooring Hardwood, Slate, Carpet
Fireplaces Number 1
Fireplaces Type Fireplace - Glass Doors, Gas/Propane, Mantel(s)
Equipment Built-In Microwave, Cooktop, Cooktop - Down Draft, Dishwasher, Disposal, Dryer, Exhaust Fan, Icemaker, Oven - Wall, Refrigerator, Washer
Furnishings No
Fireplace Y
Window Features Double Hung,Screens,Bay/Bow
Appliance Built-In Microwave, Cooktop, Cooktop - Down Draft, Dishwasher, Disposal, Dryer, Exhaust Fan, Icemaker, Oven - Wall, Refrigerator, Washer
Heat Source Natural Gas
Laundry Upper Floor
Exterior
Exterior Feature Patio(s), Deck(s), Porch(es)
Parking Features Garage Door Opener, Garage - Side Entry, Oversized
Garage Spaces 3.0
Utilities Available Cable TV Available, Natural Gas Available, Under Ground
Amenities Available Club House, Common Grounds, Jog/Walk Path, Lake, Picnic Area, Pool - Outdoor, Tot Lots/Playground
Water Access N
View Trees/Woods
Roof Type Asphalt
Accessibility None
Porch Patio(s), Deck(s), Porch(es)
Attached Garage 3
Total Parking Spaces 3
Garage Y
Building
Lot Description Backs to Trees, Backs - Open Common Area, Front Yard, Landscaping, Premium, Private, Rear Yard, Secluded, SideYard(s), Stream/Creek, Trees/Wooded
Story 4
Sewer Public Sewer
Water Public
Architectural Style Craftsman
Level or Stories 4
Additional Building Above Grade, Below Grade
Structure Type High,9'+ Ceilings,Tray Ceilings
New Construction N
Schools
Elementary Schools Glenkirk
Middle Schools Bull Run
High Schools Patriot
School District Prince William County Public Schools
Others
Pets Allowed Y
HOA Fee Include Common Area Maintenance,Management,Pool(s),Reserve Funds,Road Maintenance,Security Gate,Snow Removal,Trash
Senior Community No
Tax ID 7396-35-1366
Ownership Fee Simple
SqFt Source Assessor
Security Features Smoke Detector,Sprinkler System - Indoor
Acceptable Financing Cash, VA, Conventional
Horse Property N
Listing Terms Cash, VA, Conventional
Financing Cash,VA,Conventional
Special Listing Condition Standard
Pets Allowed Cats OK, Dogs OK
Read Less

Bought with Lauren T Riner • Century 21 Redwood Realty




