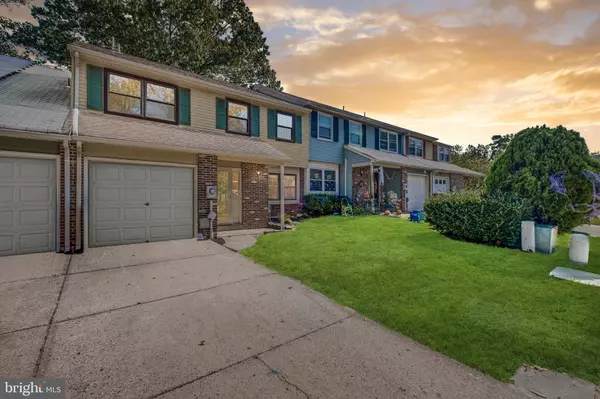For more information regarding the value of a property, please contact us for a free consultation.
204 SHADY LN Marlton, NJ 08053
Want to know what your home might be worth? Contact us for a FREE valuation!

Our team is ready to help you sell your home for the highest possible price ASAP
Key Details
Sold Price $215,000
Property Type Townhouse
Sub Type Interior Row/Townhouse
Listing Status Sold
Purchase Type For Sale
Square Footage 1,680 sqft
Price per Sqft $127
Subdivision Barton Run
MLS Listing ID NJBL383606
Sold Date 12/08/20
Style Traditional
Bedrooms 3
Full Baths 2
Half Baths 1
HOA Y/N N
Abv Grd Liv Area 1,680
Originating Board BRIGHT
Year Built 1979
Annual Tax Amount $5,508
Tax Year 2020
Lot Size 2,619 Sqft
Acres 0.06
Lot Dimensions 27.00 x 97.00
Property Description
Such an amazing opportunity to own a wonderful town home in the Barton Run community! No HOA dues or Condo Fees, WHY RENT when you can own your own home for less than your paying in rent right now?? Upon arrival, you'll notice the BRAND NEW ROOF, one car garage and low maintenance landscaping. As you enter, you will immediately notice the freshly painted interior with brand new carpeting throughout! Greeted by a welcoming foyer that leads into the large Living Room and Dining Room combination. Kitchen is conveniently located off the Dining Room. Off the kitchen is your access to the spacious, fully fenced in back yard with privacy trees. Powder room, laundry room, and access to the garage finish the first floor. Upstairs offers a nice sized master suite with dressing area and full bath, nice size second and third bedroom, full hallway bath and large storage closet with pull down stairs for attic access. This well located community is convenient for everyone. Youre close to shopping, restaurants and within a highly rated school system. Available for a quick settlement, this one is sure to please! Stop paying your Landlords mortgage and make your appointment today!
Location
State NJ
County Burlington
Area Evesham Twp (20313)
Zoning RD-1
Rooms
Other Rooms Living Room, Primary Bedroom, Bedroom 2, Bedroom 3, Kitchen, Family Room, Bathroom 2, Bathroom 3, Primary Bathroom
Interior
Interior Features Kitchen - Eat-In, Primary Bath(s)
Hot Water Natural Gas
Heating Forced Air
Cooling Central A/C
Flooring Fully Carpeted, Tile/Brick, Vinyl
Equipment Built-In Range, Dishwasher
Fireplace N
Appliance Built-In Range, Dishwasher
Heat Source Natural Gas
Exterior
Exterior Feature Patio(s)
Parking Features Garage Door Opener
Garage Spaces 1.0
Water Access N
Roof Type Pitched,Shingle
Accessibility None
Porch Patio(s)
Attached Garage 1
Total Parking Spaces 1
Garage Y
Building
Lot Description Level
Story 2
Sewer Public Sewer
Water Public
Architectural Style Traditional
Level or Stories 2
Additional Building Above Grade, Below Grade
New Construction N
Schools
High Schools Cherokee H.S.
School District Lenape Regional High
Others
Senior Community No
Tax ID 13-00044 20-00068
Ownership Fee Simple
SqFt Source Assessor
Acceptable Financing Cash, Conventional, FHA, VA
Listing Terms Cash, Conventional, FHA, VA
Financing Cash,Conventional,FHA,VA
Special Listing Condition Standard
Read Less

Bought with Denise M Lanatto • Weichert Realtors-Turnersville




