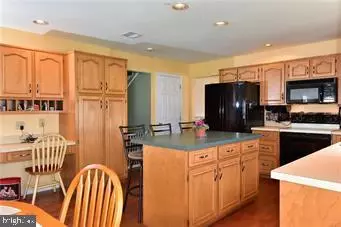For more information regarding the value of a property, please contact us for a free consultation.
2530 STEVEN ST Bethlehem, PA 18020
Want to know what your home might be worth? Contact us for a FREE valuation!

Our team is ready to help you sell your home for the highest possible price ASAP
Key Details
Sold Price $361,500
Property Type Single Family Home
Sub Type Detached
Listing Status Sold
Purchase Type For Sale
Square Footage 2,542 sqft
Price per Sqft $142
Subdivision Nancy Run Estates
MLS Listing ID PANH107164
Sold Date 12/11/20
Style Colonial
Bedrooms 4
Full Baths 2
Half Baths 1
HOA Y/N N
Abv Grd Liv Area 2,542
Originating Board BRIGHT
Year Built 2000
Annual Tax Amount $7,639
Tax Year 2020
Lot Size 10,080 Sqft
Acres 0.23
Lot Dimensions 0.00 x 0.00
Property Description
Great Colonial style. 4 bedrooms, 2.5 baths. 2 story foyer. Large kitchen with center island. Family room off kitchen has a brick fireplace and cathedral ceiling. 1st floor den/office. Hardwood floors through most of first floor and stairs and landing. Master bath soaking tub. Great oversized closet off master bedroom with more storage area. Retractable rear awning over cement patio. Solar panels on roof leased through Sunrun. Electric bills approx. $224 per month plus $16 per month. AC compressor replaced approx. 4 years ago. Above ground Pool has not been open in 2 years. Hot water heater replaced 2019. Roof replaced 2019. Frig, washer, dryer and pool table and bar in basement remains. Basement can be finished off nicely. Under cabinet toaster oven, can opener and coffee pot do not remain.
Location
State PA
County Northampton
Area Bethlehem Twp (12405)
Zoning MDR
Rooms
Other Rooms Living Room, Dining Room, Primary Bedroom, Bedroom 2, Bedroom 3, Bedroom 4, Kitchen, Family Room, Den, Laundry, Other, Bathroom 1, Bathroom 2, Half Bath
Basement Full, Partial
Interior
Interior Features Kitchen - Island, Walk-in Closet(s)
Hot Water Electric
Heating Solar - Passive, Heat Pump(s)
Cooling Central A/C
Flooring Hardwood, Vinyl, Carpet
Fireplaces Number 1
Equipment Dryer, Washer, Dishwasher, Disposal, Microwave, Oven/Range - Electric, Oven - Self Cleaning, Refrigerator
Fireplace Y
Appliance Dryer, Washer, Dishwasher, Disposal, Microwave, Oven/Range - Electric, Oven - Self Cleaning, Refrigerator
Heat Source Electric
Laundry Main Floor
Exterior
Parking Features Garage - Front Entry
Garage Spaces 2.0
Pool Above Ground
Utilities Available Electric Available, Cable TV
Water Access N
Roof Type Asphalt,Fiberglass
Street Surface Paved
Accessibility None
Attached Garage 2
Total Parking Spaces 2
Garage Y
Building
Story 2
Sewer Public Sewer
Water Public
Architectural Style Colonial
Level or Stories 2
Additional Building Above Grade, Below Grade
Structure Type Cathedral Ceilings
New Construction N
Schools
School District Bethlehem Area
Others
Senior Community No
Tax ID M7SE4-37-13-0205
Ownership Fee Simple
SqFt Source Assessor
Special Listing Condition Standard
Read Less

Bought with Non Member • Metropolitan Regional Information Systems, Inc.




