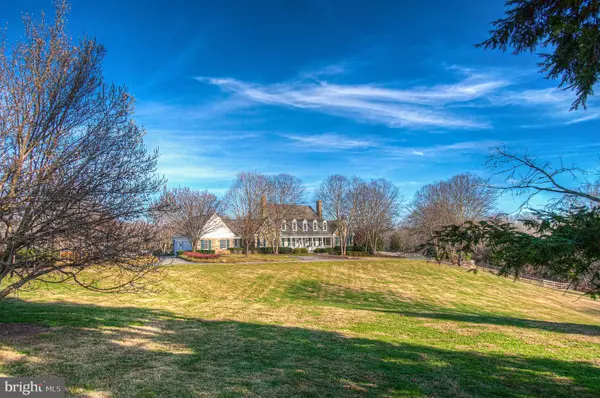For more information regarding the value of a property, please contact us for a free consultation.
13611 DEAKINS LANE Darnestown, MD 20874
Want to know what your home might be worth? Contact us for a FREE valuation!

Our team is ready to help you sell your home for the highest possible price ASAP
Key Details
Sold Price $3,600,000
Property Type Single Family Home
Sub Type Detached
Listing Status Sold
Purchase Type For Sale
Square Footage 9,312 sqft
Price per Sqft $386
Subdivision Darnestown Outside
MLS Listing ID MDMC718544
Sold Date 06/25/21
Style Manor
Bedrooms 5
Full Baths 6
Half Baths 2
HOA Y/N N
Abv Grd Liv Area 8,112
Originating Board BRIGHT
Year Built 1997
Annual Tax Amount $26,777
Tax Year 2021
Lot Size 20.580 Acres
Acres 20.58
Property Description
**MAJOR PRICE ADJUSTMENT**In the frenzy of modern hustle, it's rare to find a piece of the world where time stands still, and the heart finds home. Enter Evermore Farm: an equestrian estate where champions live. Evermore Farm presents a unique experience born from it's close-in location in Darnestown, just outside Potomac, Maryland and a short commute to downtown Washington, DC and a tireless journey for architectural excellence. For the first time ever, Evermore Farm is now available to qualified purchasers. Comprising twenty awe-inspiring acres, a stone manor home (newly constructed in 1997 by Storybook Homes), a circa 1817 two-apartment guest house, world class equestrian facilities, a detached trailer and tractor garage with hay storage, rolling fields, pastures and paddocks, a spring fed pond with fountain, exquisitely landscaped patios and terraces and much more. Evermore Farms perfectly blends site and structure to evoke a lasting sense of wonder. The main stone manor house is an achievement in style and design . Upon entry through the foyer, your eyes will admire and obsess over the sumptuous interiors and sweeping views from virtually every window and room. Formal dining graces the hall to the left, and a lavishly handsome parlor spans the middle of the residence. The grand kitchen with top-of-the-line appliances and surfaces can easily support large-scale entertaining, while remaining intimate enough for a quaint dinner-for two. Adjacent to the kitchen is the morning room, few spaces offer such casual refined luxury for relaxation and merriment. An added convenience, the main level provides for stair free living, with the owners suite occupying the easternmost wing of the structure, with dual baths & closets and separate sitting room. The executive library sports rich textures and artfully crafted built-ins in a setting that exemplifies comfort and refinement. The main level is finished with two powder rooms, a convenient house managers office, a puppy spa, and attached garage for three leading to the motor court.The upper level provides a private retreat for three secondary bedrooms with adjoining salon and seating area. The lower level features a center for wellness, a guest suite or staff quarters and ample storage. Across the footbridge is the equestrian center: an indoor arena with rain-misters to dampen the footing, seven stall (Lucas system) barn including a wash stall with heated ceiling, air-conditioned tack-room and feed room, utility room and laundry , dutch doors & sliders, all-season heated waterers, outdoor arena & paddocks and more.At the base of the property rests the guest house, proudly in place since 1817. The original wood floors will still support your visitors today, with original wood-burning fireplaces, three bedrooms (currently configures into two independent apartments) separate well and septic systems, dual kitchens and generator. Indulge your passion for exquisite country living just outside the city, this is Evermore Farm.
Location
State MD
County Montgomery
Zoning RC
Direction Southwest
Rooms
Other Rooms Living Room, Dining Room, Kitchen, Game Room, Family Room, Den, Foyer, Exercise Room, Laundry, Office, Storage Room, Conservatory Room, Hobby Room
Basement Fully Finished
Main Level Bedrooms 1
Interior
Interior Features Built-Ins, Carpet, Central Vacuum, Chair Railings, Crown Moldings, Entry Level Bedroom, Family Room Off Kitchen, Kitchen - Country, Formal/Separate Dining Room, Floor Plan - Traditional, Kitchen - Island, Kitchen - Table Space, Recessed Lighting, Soaking Tub, Upgraded Countertops, Water Treat System, Window Treatments, Wood Floors, Walk-in Closet(s)
Hot Water Electric
Heating Central
Cooling Central A/C, Zoned
Flooring Hardwood, Carpet
Fireplaces Number 9
Equipment Built-In Range, Built-In Microwave, Central Vacuum, Cooktop - Down Draft, Cooktop, Dishwasher, Disposal, Dryer, Extra Refrigerator/Freezer, Humidifier, Oven - Double, Oven - Wall, Water Conditioner - Owned, Water Heater, Washer, Stainless Steel Appliances, Refrigerator
Window Features Screens
Appliance Built-In Range, Built-In Microwave, Central Vacuum, Cooktop - Down Draft, Cooktop, Dishwasher, Disposal, Dryer, Extra Refrigerator/Freezer, Humidifier, Oven - Double, Oven - Wall, Water Conditioner - Owned, Water Heater, Washer, Stainless Steel Appliances, Refrigerator
Heat Source Oil
Exterior
Parking Features Garage Door Opener, Oversized
Garage Spaces 8.0
Water Access N
Accessibility None
Attached Garage 3
Total Parking Spaces 8
Garage Y
Building
Lot Description Backs to Trees, Landscaping, No Thru Street
Story 3
Sewer On Site Septic
Water Well
Architectural Style Manor
Level or Stories 3
Additional Building Above Grade, Below Grade
New Construction N
Schools
Elementary Schools Darnestown
Middle Schools Lakelands Park
High Schools Northwest
School District Montgomery County Public Schools
Others
Senior Community No
Tax ID 160603142750
Ownership Fee Simple
SqFt Source Estimated
Acceptable Financing Cash, Conventional
Horse Property Y
Horse Feature Arena, Horses Allowed, Riding Ring, Stable(s)
Listing Terms Cash, Conventional
Financing Cash,Conventional
Special Listing Condition Standard
Read Less

Bought with Aret Koseian • Compass




