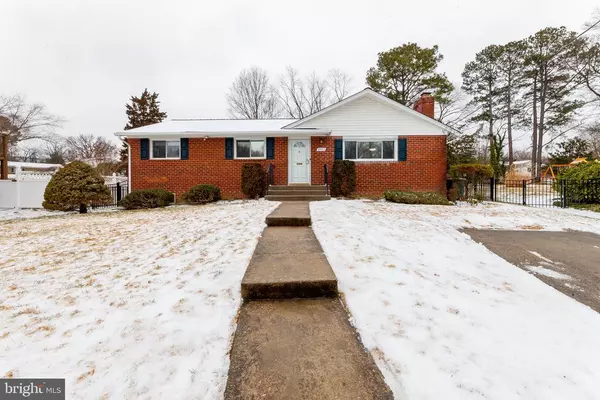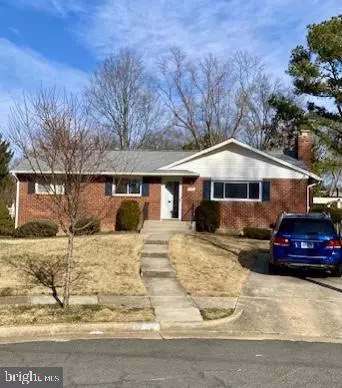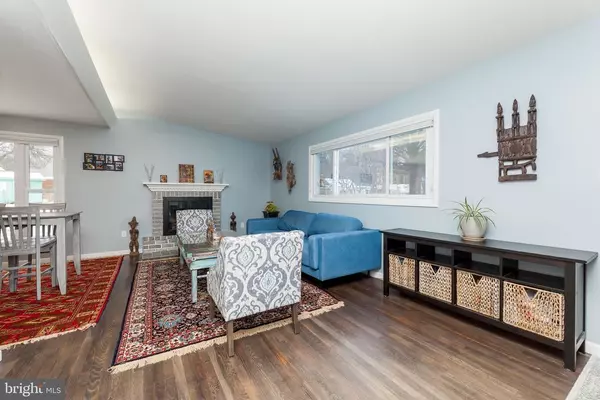For more information regarding the value of a property, please contact us for a free consultation.
4903 RUTLAND PL Alexandria, VA 22304
Want to know what your home might be worth? Contact us for a FREE valuation!

Our team is ready to help you sell your home for the highest possible price ASAP
Key Details
Sold Price $690,000
Property Type Single Family Home
Sub Type Detached
Listing Status Sold
Purchase Type For Sale
Square Footage 2,314 sqft
Price per Sqft $298
Subdivision Seminary Valley
MLS Listing ID VAAX255246
Sold Date 04/15/21
Style Ranch/Rambler
Bedrooms 3
Full Baths 3
HOA Y/N N
Abv Grd Liv Area 1,439
Originating Board BRIGHT
Year Built 1956
Annual Tax Amount $6,308
Tax Year 2020
Lot Size 9,419 Sqft
Acres 0.22
Property Description
Beautiful Well Maintained Home.. This home is on a cul-de-sac having a wonderful fenced Back Yard. Close to all you needs, commuting, shopping, restaurants and so much more... Location, Location. Location... Great upgraded home with a New Gourmet Kitchen - New cabinets, quartz counters and back splash, tile floor and appliances. You will love cookings here... Super Living Room and dining room with refinished floors and an updated gas fireplace for those cozy evenings. Enjoy the great Family room with lots of windows. Enjoy the fenced in backyard with a patio and deck for your entertaining, A shed for your yard tools. Bedrooms and hallway have refinished hardwood floors and crown molding. Master suite has refinished wood floors, updated closet and master bath. Lower level offers a super space with a full bath, large great room and bar having a mini bar. Nice workshop for all your projects.
Location
State VA
County Alexandria City
Zoning R 8
Rooms
Other Rooms Living Room, Dining Room, Bedroom 2, Bedroom 3, Kitchen, Family Room, Bedroom 1, Workshop, Bathroom 1, Bathroom 2, Bathroom 3
Basement Fully Finished
Main Level Bedrooms 3
Interior
Interior Features Breakfast Area, Family Room Off Kitchen, Floor Plan - Traditional, Primary Bath(s), Wood Floors, Carpet, Combination Dining/Living, Crown Moldings, Entry Level Bedroom, Kitchen - Gourmet, Upgraded Countertops, Walk-in Closet(s)
Hot Water Natural Gas
Heating Forced Air
Cooling Central A/C
Flooring Hardwood, Tile/Brick
Fireplaces Type Mantel(s), Brick
Equipment Built-In Range, Built-In Microwave, Dishwasher, Disposal, Dryer, Exhaust Fan, Washer, Water Heater
Fireplace Y
Appliance Built-In Range, Built-In Microwave, Dishwasher, Disposal, Dryer, Exhaust Fan, Washer, Water Heater
Heat Source Natural Gas
Exterior
Garage Spaces 4.0
Fence Decorative
Water Access N
View Garden/Lawn
Accessibility Other
Total Parking Spaces 4
Garage N
Building
Lot Description Backs to Trees, Cul-de-sac, Front Yard, Landscaping, No Thru Street, Rear Yard, SideYard(s)
Story 2
Sewer Public Sewer
Water Public
Architectural Style Ranch/Rambler
Level or Stories 2
Additional Building Above Grade, Below Grade
Structure Type Dry Wall
New Construction N
Schools
School District Alexandria City Public Schools
Others
Pets Allowed Y
Senior Community No
Tax ID 048.02-04-14
Ownership Fee Simple
SqFt Source Assessor
Acceptable Financing FHA, Conventional, Cash, VA
Horse Property N
Listing Terms FHA, Conventional, Cash, VA
Financing FHA,Conventional,Cash,VA
Special Listing Condition Standard
Pets Allowed No Pet Restrictions
Read Less

Bought with Keri K. Shull • Optime Realty




