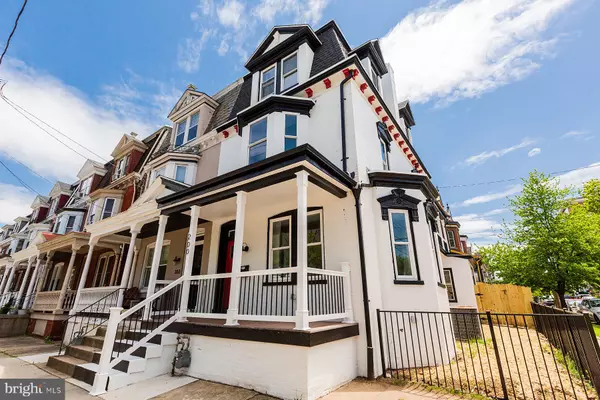For more information regarding the value of a property, please contact us for a free consultation.
200 E NEW ST Lancaster, PA 17602
Want to know what your home might be worth? Contact us for a FREE valuation!

Our team is ready to help you sell your home for the highest possible price ASAP
Key Details
Sold Price $378,000
Property Type Townhouse
Sub Type End of Row/Townhouse
Listing Status Sold
Purchase Type For Sale
Square Footage 1,980 sqft
Price per Sqft $190
Subdivision Mussertown
MLS Listing ID PALA2017768
Sold Date 07/13/22
Style Traditional
Bedrooms 4
Full Baths 2
Half Baths 1
HOA Y/N N
Abv Grd Liv Area 1,980
Originating Board BRIGHT
Year Built 1900
Annual Tax Amount $4,969
Tax Year 2021
Lot Size 1,742 Sqft
Acres 0.04
Lot Dimensions 24'x80'
Property Description
Welcome to this beautifully renovated city home! Walking in, you'll be struck by the airiness provided by the lofty ceilings and the generous natural light afforded to the home as a benefit of it being an end unit. The finishes were created to delight the next owner, from amazing hardwood floors to tile baths and showers, upgraded light fixtures, an amazing primary suite that features a soaking tub, and more. On the first floor, one living space is set up to easily become a first floor bedroom, a rare find in a city row home. Other living space abounds including a brand new kitchen that flows perfectly into a dining nook and the lovely backyard. The kitchen features granite counters, stainless appliances, and soft close cabinetry for your convenience. Moving upstairs you'll be delighted by the two sunlit bedrooms, both spacious and next to a beautifully done guest bath. One bedroom features it's own balcony overlooking the city, the other a pleasant window nook. Trendy railings, a convenient laundry setup, and more hardwood and high ceilings round out this lovely space. On to the third floor, you'll find the amazing primary suite, which is arguably the crown jewel of this home. A large tile shower and a soaking tub, and the double vanity make the bathroom a delight. The spacious bedroom features the same hardwood floors and high ceilings as the rest of the home. All this is conveniently located near downtown, and within a short walk of the hospital. With all new roof, electrical, plumbing, and mechanicals, this home should be a delight to own for years to come. Don't miss your opportunity to own this gem!
Location
State PA
County Lancaster
Area Lancaster City (10533)
Zoning R4
Direction North
Rooms
Other Rooms Dining Room, Bedroom 2, Kitchen, Foyer, Bedroom 1, Other, Bathroom 1
Basement Full
Main Level Bedrooms 1
Interior
Interior Features Kitchen - Country, Kitchen - Eat-In, Formal/Separate Dining Room, Built-Ins
Hot Water Electric
Heating Forced Air
Cooling Central A/C
Flooring Hardwood, Tile/Brick
Equipment Dishwasher, Oven/Range - Gas, Microwave, Stainless Steel Appliances
Furnishings No
Fireplace N
Window Features Double Pane,Vinyl Clad
Appliance Dishwasher, Oven/Range - Gas, Microwave, Stainless Steel Appliances
Heat Source Natural Gas
Laundry Upper Floor
Exterior
Fence Board, Decorative
Utilities Available Natural Gas Available, Water Available, Sewer Available
Amenities Available None
Water Access N
View City
Roof Type Shingle,Rubber
Street Surface Black Top
Accessibility 2+ Access Exits
Road Frontage Public
Garage N
Building
Lot Description Rear Yard
Story 2.5
Foundation Stone
Sewer Public Sewer
Water Public
Architectural Style Traditional
Level or Stories 2.5
Additional Building Above Grade, Below Grade
Structure Type 9'+ Ceilings,Dry Wall
New Construction N
Schools
Elementary Schools Ross
Middle Schools John F Reynolds
High Schools Mccaskey Campus
School District School District Of Lancaster
Others
Pets Allowed Y
HOA Fee Include None
Senior Community No
Tax ID 336-50866-0-0000
Ownership Fee Simple
SqFt Source Assessor
Security Features Fire Detection System
Acceptable Financing Conventional, FHA, VA
Horse Property N
Listing Terms Conventional, FHA, VA
Financing Conventional,FHA,VA
Special Listing Condition Standard
Pets Allowed No Pet Restrictions
Read Less

Bought with Fredrick V Alldred Jr. • Coldwell Banker Realty
GET MORE INFORMATION





