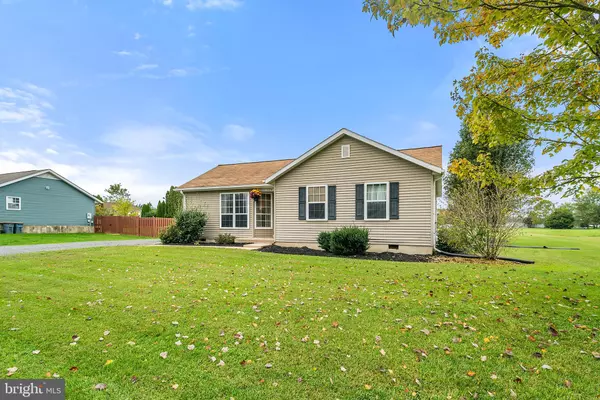For more information regarding the value of a property, please contact us for a free consultation.
11258 EDGEWOOD DR Bealeton, VA 22712
Want to know what your home might be worth? Contact us for a FREE valuation!

Our team is ready to help you sell your home for the highest possible price ASAP
Key Details
Sold Price $300,000
Property Type Single Family Home
Sub Type Detached
Listing Status Sold
Purchase Type For Sale
Square Footage 1,446 sqft
Price per Sqft $207
Subdivision Edgewood East Sec A
MLS Listing ID VAFQ167428
Sold Date 12/08/20
Style Ranch/Rambler
Bedrooms 3
Full Baths 2
HOA Fees $8/ann
HOA Y/N Y
Abv Grd Liv Area 1,446
Originating Board BRIGHT
Year Built 1986
Annual Tax Amount $2,338
Tax Year 2020
Lot Size 0.520 Acres
Acres 0.52
Property Description
One level living is perfect for a family just starting out, or ready to downsize. This open floor plan with vaulted ceilings is freshly painted and has newly renovated bathrooms! A large family room with a fireplace allows for a large office, playroom, or extra entertaining space. A large deck is accessible from the family room and the primary bedroom and offers lots of opportunities for family time outside. Located Over half an acre of flat land adjoining a shared common area allows for plenty of space for outdoor activities. Conveniently located near Routes 28, 17, and 29, this home is perfect for a commuter who wants to get on the road quickly. With a prime location and lovely yard, this home won't be on the market long. Schedule your showing today!
Location
State VA
County Fauquier
Zoning R1
Rooms
Main Level Bedrooms 3
Interior
Interior Features Carpet, Chair Railings, Combination Dining/Living, Entry Level Bedroom, Kitchen - Eat-In, Pantry, Window Treatments, Ceiling Fan(s)
Hot Water Electric
Heating Heat Pump(s)
Cooling Heat Pump(s)
Fireplaces Number 1
Fireplaces Type Screen
Equipment Dishwasher, Disposal, Dryer, Icemaker, Range Hood, Stove, Washer
Furnishings No
Fireplace Y
Appliance Dishwasher, Disposal, Dryer, Icemaker, Range Hood, Stove, Washer
Heat Source Electric
Laundry Main Floor
Exterior
Exterior Feature Deck(s)
Garage Spaces 4.0
Water Access N
Roof Type Shingle
Accessibility None
Porch Deck(s)
Total Parking Spaces 4
Garage N
Building
Lot Description Backs - Open Common Area
Story 1
Sewer Public Sewer
Water Public
Architectural Style Ranch/Rambler
Level or Stories 1
Additional Building Above Grade, Below Grade
New Construction N
Schools
Elementary Schools Margaret M. Pierce
Middle Schools Cedar Lee
High Schools Liberty
School District Fauquier County Public Schools
Others
Senior Community No
Tax ID 6889-72-5127
Ownership Fee Simple
SqFt Source Estimated
Horse Property N
Special Listing Condition Standard
Read Less

Bought with Jenny C Lopez • Lopez Realtors
GET MORE INFORMATION





