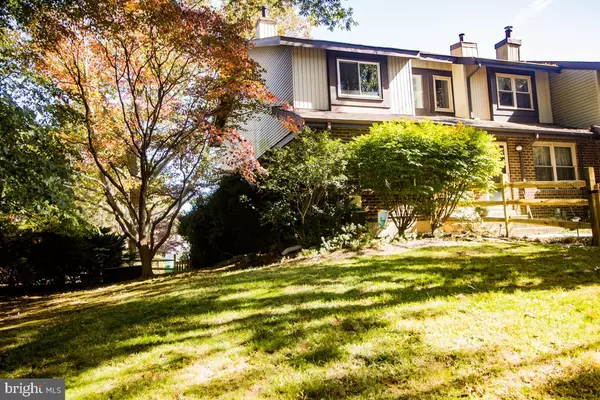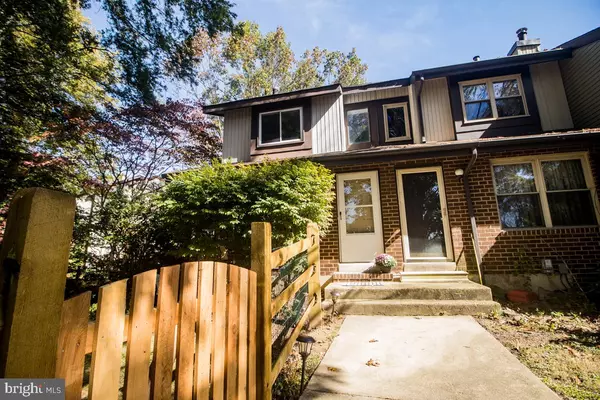For more information regarding the value of a property, please contact us for a free consultation.
4931 MERMAID BLVD Wilmington, DE 19808
Want to know what your home might be worth? Contact us for a FREE valuation!

Our team is ready to help you sell your home for the highest possible price ASAP
Key Details
Sold Price $199,000
Property Type Townhouse
Sub Type End of Row/Townhouse
Listing Status Sold
Purchase Type For Sale
Square Footage 1,225 sqft
Price per Sqft $162
Subdivision Pepper Ridge
MLS Listing ID DENC511388
Sold Date 12/04/20
Style Traditional
Bedrooms 2
Full Baths 1
Half Baths 1
HOA Y/N N
Abv Grd Liv Area 1,225
Originating Board BRIGHT
Year Built 1976
Annual Tax Amount $1,955
Tax Year 2020
Lot Size 5,663 Sqft
Acres 0.13
Property Description
Visit this home virtually: http://www.vht.com/434113502/IDXS - Welcome to 4931 Mermaid Blvd in the popular community of Pepper Ridge! This end unit townhome has been lovingly maintained by it's current owners and is ready for someone new to make it their own! Sitting on one of the largest lots in the neighborhood, the entire yard has just been re-fenced! The main floor offers an updated kitchen with butcher block counters, dining room with built-ins & crown molding, 3 season room, living room & half bath, with new flooring throughout! The entire upstairs has been freshly painted, there are two large bedrooms, the full bathroom, and upstairs laundry (talk about convenience!) Downstairs includes additional storage space, along with garage access. Other upgrades include Roof (2016) and driveway expansion. This adorable home sits in the heart of the Pike Creek Valley, close to major routes, restaurants, shops, gyms, parks, trails & more! Schedule your tour today!
Location
State DE
County New Castle
Area Elsmere/Newport/Pike Creek (30903)
Zoning NCTH
Interior
Hot Water Oil
Cooling Central A/C
Heat Source Oil
Laundry Upper Floor
Exterior
Parking Features Inside Access
Garage Spaces 4.0
Water Access N
Accessibility None
Attached Garage 1
Total Parking Spaces 4
Garage Y
Building
Story 2
Sewer Public Sewer
Water Public
Architectural Style Traditional
Level or Stories 2
Additional Building Above Grade, Below Grade
New Construction N
Schools
Elementary Schools Linden Hil
Middle Schools Skyline
High Schools Dickinson
School District Red Clay Consolidated
Others
Senior Community No
Tax ID 0803620170
Ownership Fee Simple
SqFt Source Assessor
Special Listing Condition Standard
Read Less

Bought with Janet C. Patrick • Patterson-Schwartz-Hockessin




