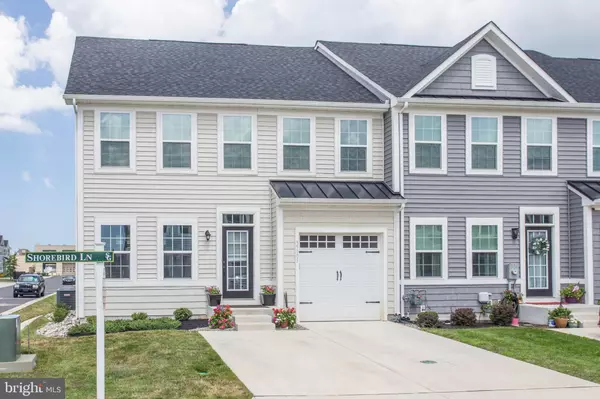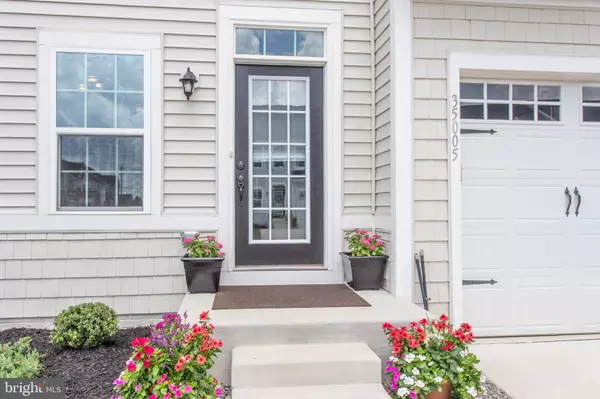For more information regarding the value of a property, please contact us for a free consultation.
35005 SHOREBIRD LN #33 Lewes, DE 19958
Want to know what your home might be worth? Contact us for a FREE valuation!

Our team is ready to help you sell your home for the highest possible price ASAP
Key Details
Sold Price $349,500
Property Type Condo
Sub Type Condo/Co-op
Listing Status Sold
Purchase Type For Sale
Square Footage 2,900 sqft
Price per Sqft $120
Subdivision Somerset Green
MLS Listing ID DESU166002
Sold Date 11/23/20
Style Traditional
Bedrooms 4
Full Baths 3
Half Baths 1
Condo Fees $2,304/ann
HOA Y/N N
Abv Grd Liv Area 1,900
Originating Board BRIGHT
Year Built 2018
Annual Tax Amount $1,134
Tax Year 2020
Lot Dimensions 0.00 x 0.00
Property Description
Truly Fabulous: like-new .... three levels of fully finished living located between Coastal Highway and Plantations Road off Shady Drive near the Lewes Transit Center -- yes, an ideal location. A low maintenance lifestyle here, for sure -- Cedar Impressions Vinyl siding that salutes your good taste for living here! This spacious end unit Villa is in move-in condition. Ideally located close to Historic Lewes, Cape Henlopen State Park, Coastal Bike Trails, Rehoboth Outlets, and great restaurants. As situated you have 4 bedrooms, 3 1/2 baths and tons of privacy. One of our few Natural gas communities --very affordable heat & hot water! Large private master suite on main living level, one and one-half baths; easy care laminate flooring throughout the living room, dining room, kitchen and master suite. This very open floor plan provides such a fabulous friendly feeling! Private, fenced rear yard that is rare to find in a Villa community any where -- great place to BBQ or just relax in the sun and do nothing! Upper level living boasts two carpeted bedrooms, a roomy loft and a full bath, as well as a very large walk-in storage area. And almost 1,000 sq. ft. lower level fully carpeted basement situated with a (legal) bedroom area and full bath. That's Right: at least one full bath on each finished living level plus a powder room on the first floor as well. State-of-the-art appliances including washer and dryer. Plenty of storage every where including your own garage! Two parking spaces in your driveway and overflow parking along the Duneway (street). A beach retreat or a year'round home: make it yours today! Shown by appointment. You will be elated!
Location
State DE
County Sussex
Area Lewes Rehoboth Hundred (31009)
Zoning MULTI FAMILY
Direction West
Rooms
Other Rooms Living Room, Dining Room, Bedroom 2, Bedroom 3, Kitchen, Bedroom 1, Loft, Recreation Room, Bathroom 1
Basement Poured Concrete, Fully Finished, Full, Heated, Interior Access
Main Level Bedrooms 1
Interior
Interior Features Carpet, Entry Level Bedroom, Kitchen - Country, Kitchen - Island, Window Treatments, Ceiling Fan(s)
Hot Water Natural Gas, Tankless
Heating Forced Air
Cooling Central A/C
Flooring Carpet, Hardwood, Tile/Brick
Equipment Cooktop - Down Draft, Dishwasher, Disposal, Six Burner Stove, Water Heater - Tankless, Stove, Dryer - Electric, Washer - Front Loading, Washer/Dryer Stacked
Furnishings No
Fireplace N
Window Features Screens
Appliance Cooktop - Down Draft, Dishwasher, Disposal, Six Burner Stove, Water Heater - Tankless, Stove, Dryer - Electric, Washer - Front Loading, Washer/Dryer Stacked
Heat Source Natural Gas
Exterior
Parking Features Garage Door Opener, Garage - Front Entry
Garage Spaces 3.0
Fence Rear
Utilities Available Cable TV Available, Natural Gas Available, Phone Available, Sewer Available, Water Available
Water Access N
Roof Type Shingle
Street Surface Black Top
Accessibility Level Entry - Main
Road Frontage Private
Attached Garage 1
Total Parking Spaces 3
Garage Y
Building
Lot Description Landscaping, Secluded
Story 3
Foundation Slab
Sewer Public Sewer
Water Private/Community Water
Architectural Style Traditional
Level or Stories 3
Additional Building Above Grade, Below Grade
Structure Type Dry Wall
New Construction N
Schools
High Schools Cape Henlopen
School District Cape Henlopen
Others
Pets Allowed Y
HOA Fee Include Common Area Maintenance,Lawn Maintenance,Management,Road Maintenance,Snow Removal,Trash
Senior Community No
Tax ID 334-06.00-687.00-33
Ownership Fee Simple
SqFt Source Estimated
Acceptable Financing Cash, Conventional
Horse Property N
Listing Terms Cash, Conventional
Financing Cash,Conventional
Special Listing Condition Standard
Pets Allowed No Pet Restrictions
Read Less

Bought with SCOTT DAILEY • SUNRISE REAL ESTATE




