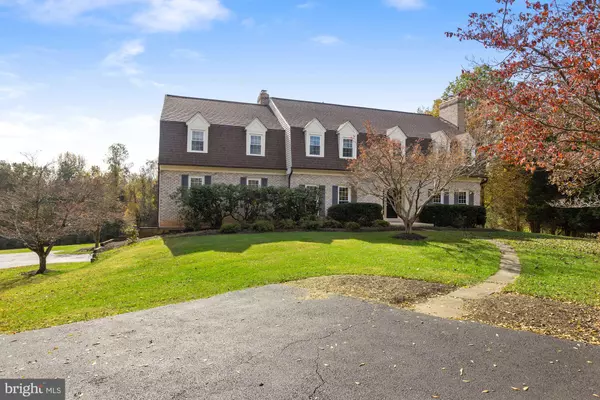For more information regarding the value of a property, please contact us for a free consultation.
14200 WHITE WATER WAY Darnestown, MD 20878
Want to know what your home might be worth? Contact us for a FREE valuation!

Our team is ready to help you sell your home for the highest possible price ASAP
Key Details
Sold Price $865,000
Property Type Single Family Home
Sub Type Detached
Listing Status Sold
Purchase Type For Sale
Square Footage 4,732 sqft
Price per Sqft $182
Subdivision Harvest Hunt Farm
MLS Listing ID MDMC730116
Sold Date 12/01/20
Style Dutch,Colonial
Bedrooms 5
Full Baths 4
Half Baths 1
HOA Y/N N
Abv Grd Liv Area 4,732
Originating Board BRIGHT
Year Built 1979
Annual Tax Amount $8,929
Tax Year 2020
Lot Size 3.400 Acres
Acres 3.4
Property Description
Welcome home. This picturesque home, situated perfectly at the back of the cul-de-sac, has 3.5 acres of land waiting for you! With 5 full bedrooms, and 3 full baths upstairs, you won't find a better value in Darnestown! Large, two story foyer; 9 foot ceilings throughout first floor; main level office with built-ins and recessed lights; Large living room & separate spacious dining room with floor to ceiling windows; Family room off kitchen with wood beams and recessed lights; Powder Room in foyer; First floor laundry room; BONUS/RECREATION room with wet bar AND additional full bathroom on main level; THREE fireplaces, including one in the beautiful master suite; Walk-in cedar closet; Master bedroom with fireplace and marble surround; Additional office/baby room within master bedroom with full wall of built-ins; Two separate walk-in closets in master bedroom; Separate dressing area with additional vanity; Stand up shower with separate tub; Heat lamps; Four additional LARGE bedrooms with enormous closet space upstairs; Two additional full bathrooms with separate second vanity; Walk out basement; Deck; AND 3.5 ACRES for you to use as you wish! An absolutely stunning piece of private & peaceful property!
Location
State MD
County Montgomery
Zoning RE2
Rooms
Basement Daylight, Full, Walkout Level, Windows
Interior
Interior Features Attic, Bar, Breakfast Area, Built-Ins, Carpet, Cedar Closet(s), Crown Moldings, Entry Level Bedroom, Family Room Off Kitchen, Floor Plan - Traditional, Formal/Separate Dining Room, Kitchen - Eat-In, Kitchen - Table Space, Walk-in Closet(s), Wet/Dry Bar, Wood Floors
Hot Water Electric
Heating Forced Air
Cooling Central A/C
Flooring Hardwood
Fireplaces Number 3
Equipment Built-In Microwave, Cooktop, Dishwasher, Disposal, Dryer, Exhaust Fan, Extra Refrigerator/Freezer, Oven/Range - Electric, Refrigerator, Washer
Fireplace Y
Appliance Built-In Microwave, Cooktop, Dishwasher, Disposal, Dryer, Exhaust Fan, Extra Refrigerator/Freezer, Oven/Range - Electric, Refrigerator, Washer
Heat Source Oil
Exterior
Parking Features Garage - Side Entry
Garage Spaces 2.0
Water Access N
Roof Type Composite
Accessibility None
Attached Garage 2
Total Parking Spaces 2
Garage Y
Building
Story 3
Sewer Community Septic Tank, Private Septic Tank
Water Well
Architectural Style Dutch, Colonial
Level or Stories 3
Additional Building Above Grade, Below Grade
Structure Type 9'+ Ceilings
New Construction N
Schools
School District Montgomery County Public Schools
Others
Pets Allowed Y
Senior Community No
Tax ID 160601762057
Ownership Fee Simple
SqFt Source Assessor
Special Listing Condition Standard
Pets Allowed No Pet Restrictions
Read Less

Bought with Margaret M. Babbington • Compass




