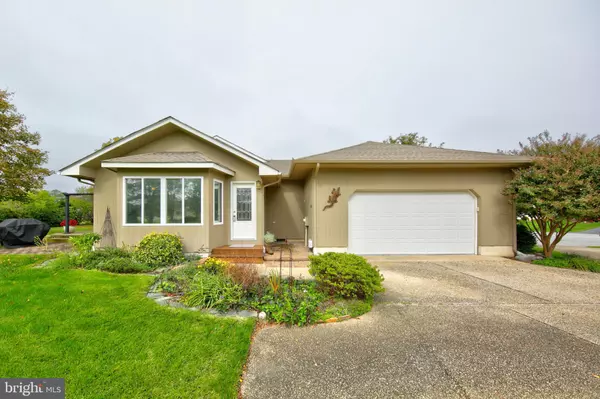For more information regarding the value of a property, please contact us for a free consultation.
305 FIELDS LANDING Rehoboth Beach, DE 19971
Want to know what your home might be worth? Contact us for a FREE valuation!

Our team is ready to help you sell your home for the highest possible price ASAP
Key Details
Sold Price $660,000
Property Type Single Family Home
Sub Type Detached
Listing Status Sold
Purchase Type For Sale
Square Footage 2,303 sqft
Price per Sqft $286
Subdivision The Glade
MLS Listing ID DESU172024
Sold Date 12/18/20
Style Ranch/Rambler
Bedrooms 3
Full Baths 2
Half Baths 1
HOA Fees $133/qua
HOA Y/N Y
Abv Grd Liv Area 2,303
Originating Board BRIGHT
Year Built 1989
Annual Tax Amount $1,531
Tax Year 2020
Lot Size 0.560 Acres
Acres 0.56
Lot Dimensions 62.00 x 181.00
Property Description
Elegant ranch home in the Glade! This renovated home is sure to please as it is positioned on a quiet cul-de-sac street on a private .56 acre lot which backs to beautiful common areas. Walk in to a large great room to find large plank white oak flooring and views straight through to the lush greenery of the backyard. The "outside-in feeling" is enhanced by many outdoor living spaces - patios, decks and a screened porch off the great room. The completely redesigned kitchen features granite counters, stainless steel appliances, a bar fridge, custom tile backsplash and a large center island. The primary bedroom features a private deck and a wonderful spa-bath featuring a double vanity and large roman tile shower. The guest bedrooms are spacious and share a full hall bath. There is a powder room for guests and a cozy sun room with vaulted ceilings and skylights. Other great amenities include all new sliders, irrigation system with separate well, and a side load garage with a work bench and utility sink. The Glade enjoys a convenient East of Rt 1 location and wonderful community amenities: pool, tennis, clubhouse, exercise room, racquet ball court and playground.
Location
State DE
County Sussex
Area Lewes Rehoboth Hundred (31009)
Zoning AR-1
Rooms
Other Rooms Dining Room, Primary Bedroom, Bedroom 2, Bedroom 3, Kitchen, Sun/Florida Room, Great Room, Primary Bathroom, Full Bath, Half Bath, Screened Porch
Main Level Bedrooms 3
Interior
Interior Features Carpet, Ceiling Fan(s), Central Vacuum, Dining Area, Entry Level Bedroom, Floor Plan - Open, Kitchen - Gourmet, Kitchen - Island, Pantry, Walk-in Closet(s), Window Treatments, Wood Floors
Hot Water Electric
Heating Forced Air
Cooling Central A/C
Flooring Carpet, Wood, Tile/Brick
Fireplaces Number 1
Equipment Built-In Microwave, Dishwasher, Disposal, Dryer, Extra Refrigerator/Freezer, Microwave, Oven/Range - Electric, Refrigerator, Stainless Steel Appliances, Washer, Water Heater
Furnishings No
Fireplace N
Appliance Built-In Microwave, Dishwasher, Disposal, Dryer, Extra Refrigerator/Freezer, Microwave, Oven/Range - Electric, Refrigerator, Stainless Steel Appliances, Washer, Water Heater
Heat Source Propane - Owned
Laundry Main Floor
Exterior
Exterior Feature Deck(s), Patio(s), Porch(es), Screened
Parking Features Garage - Side Entry, Garage Door Opener
Garage Spaces 6.0
Amenities Available Club House, Common Grounds, Exercise Room, Pool - Outdoor, Racquet Ball, Sauna, Tennis Courts, Tot Lots/Playground
Water Access N
Roof Type Shingle
Accessibility None
Porch Deck(s), Patio(s), Porch(es), Screened
Attached Garage 2
Total Parking Spaces 6
Garage Y
Building
Lot Description Backs - Open Common Area, Cul-de-sac
Story 1
Foundation Crawl Space
Sewer Public Sewer
Water Public
Architectural Style Ranch/Rambler
Level or Stories 1
Additional Building Above Grade, Below Grade
New Construction N
Schools
School District Cape Henlopen
Others
HOA Fee Include Common Area Maintenance,Management,Recreation Facility,Pool(s),Road Maintenance,Snow Removal
Senior Community No
Tax ID 334-07.00-386.00
Ownership Fee Simple
SqFt Source Assessor
Acceptable Financing Cash, Conventional
Listing Terms Cash, Conventional
Financing Cash,Conventional
Special Listing Condition Standard
Read Less

Bought with Debbie Reed • RE/MAX Realty Group Rehoboth
GET MORE INFORMATION





