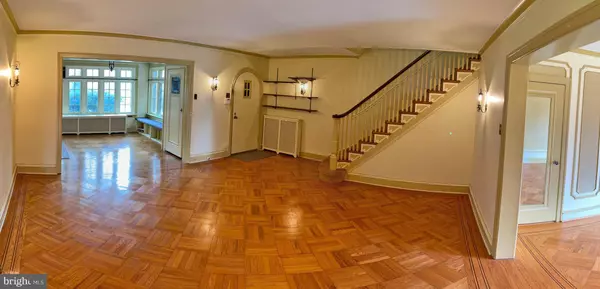For more information regarding the value of a property, please contact us for a free consultation.
640 W ELLET ST Philadelphia, PA 19119
Want to know what your home might be worth? Contact us for a FREE valuation!

Our team is ready to help you sell your home for the highest possible price ASAP
Key Details
Sold Price $448,500
Property Type Townhouse
Sub Type Interior Row/Townhouse
Listing Status Sold
Purchase Type For Sale
Square Footage 1,488 sqft
Price per Sqft $301
Subdivision Mt Airy (West)
MLS Listing ID PAPH2051876
Sold Date 01/19/22
Style Tudor
Bedrooms 3
Full Baths 2
Half Baths 1
HOA Y/N N
Abv Grd Liv Area 1,488
Originating Board BRIGHT
Year Built 1925
Annual Tax Amount $3,973
Tax Year 2021
Lot Size 2,937 Sqft
Acres 0.07
Lot Dimensions 19.58 x 150.00
Property Description
Character and charm begin w/the arched front door and is found throughout this spacious Tudor Townhome in West Mount Airy.
Oversized Living Rm, private Den w/wood burning fireplace, built-in bookshelves, two walls of fixed and casement windows, and coat closet. Large Dining Rm w/sliding door to back two-story deck, the Kitchen is adjacent to the Dining Rm w/Quartz countertops, good work and storage space, gas cooking, dishwasher and access to deck. The first floor Powder Rm completes this space. The second-floor features main Bedroom w/two closets, a private Bath w/stall shower, tile floors, and walls. There are two additional Bedrooms w/good closet space and hall Bath w/tub/shower, tile walls/floor, and skylight. The basement is partially finished w/plenty of storage/workspace, a separate laundry area w/utility sink, and entry to the back patio and garage.
Important notable items: The public record is incorrect; this is a 3 Bedroom 2.5 Bath house, there are parquet wood floors throughout the house w/walnut inlay border. All conveniently located to Carpenter Woods hiking trails, train station, shopping, and more. The property was priced w/the understanding that upgrades and improvements are needed.
Schedule your appointment now.
Please submit all offers by 3PM Saturday 12/11/2021.
Location
State PA
County Philadelphia
Area 19119 (19119)
Zoning RSA5
Rooms
Other Rooms Living Room, Dining Room, Bedroom 2, Bedroom 3, Kitchen, Den, Bedroom 1
Basement Full, Partially Finished
Interior
Hot Water Natural Gas
Heating Hot Water
Cooling Window Unit(s)
Fireplaces Number 1
Fireplace Y
Heat Source Oil
Laundry Basement
Exterior
Parking Features Garage - Rear Entry
Garage Spaces 1.0
Water Access N
Accessibility None
Attached Garage 1
Total Parking Spaces 1
Garage Y
Building
Story 2
Foundation Block
Sewer Public Sewer
Water Public
Architectural Style Tudor
Level or Stories 2
Additional Building Above Grade, Below Grade
New Construction N
Schools
School District The School District Of Philadelphia
Others
Senior Community No
Tax ID 223154700
Ownership Fee Simple
SqFt Source Assessor
Special Listing Condition Standard
Read Less

Bought with Jonathan C Christopher • Christopher Real Estate Services




