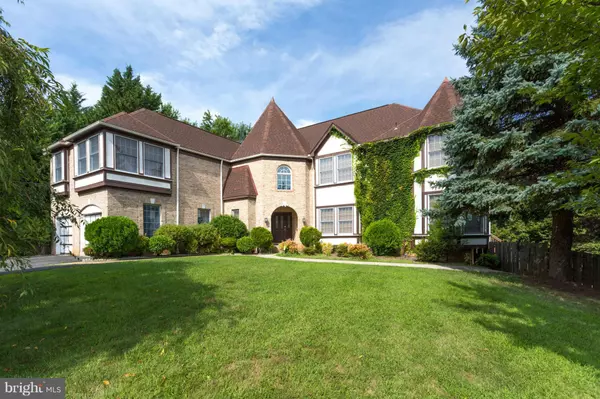For more information regarding the value of a property, please contact us for a free consultation.
12662 BRADDOCK FARMS CT Clifton, VA 20124
Want to know what your home might be worth? Contact us for a FREE valuation!

Our team is ready to help you sell your home for the highest possible price ASAP
Key Details
Sold Price $1,112,500
Property Type Single Family Home
Sub Type Detached
Listing Status Sold
Purchase Type For Sale
Square Footage 8,078 sqft
Price per Sqft $137
Subdivision Braddock Farms
MLS Listing ID VAFX2033514
Sold Date 12/29/21
Style Colonial
Bedrooms 5
Full Baths 5
Half Baths 1
HOA Fees $32/ann
HOA Y/N Y
Abv Grd Liv Area 5,651
Originating Board BRIGHT
Year Built 1989
Annual Tax Amount $11,936
Tax Year 2021
Lot Size 0.574 Acres
Acres 0.57
Property Description
Gorgeous 8,000 sqft colonial nestled on .50+ acre lot. ALL NEW CARPETS. Room after room of incredible space, featuring a grand foyer with curved staircase, Oak library with built-ins, formal living room with elegant double set columns leading to the formal dining room with alcove. The centered 2-story great room with architectural window wall sits off the the den and the gourmet kitchen with large island, refreshment wet bar and morning room with access to a huge deck, perfect for outdoor dining, overlooking the backyard. The upper level is beyond luxurious, with a Mezzanine lounge area, hall loft overlooking the great room, 3 bedrooms with walk-in closets, plus the apartment size master suite with deep tray ceilings, grand bath and bedroom size walk-in closet! The walk out lower level is fully finished with a huge rec room, exercise room, den with walk-in closet and 5th bedroom, with sitting area and full bath.
Location
State VA
County Fairfax
Zoning 030
Rooms
Other Rooms Living Room, Dining Room, Primary Bedroom, Bedroom 2, Bedroom 3, Bedroom 4, Bedroom 5, Kitchen, Game Room, Family Room, Den, Library, Foyer, Breakfast Room, Other
Basement Rear Entrance, Fully Finished, Walkout Level
Interior
Interior Features Breakfast Area, Family Room Off Kitchen, Kitchen - Island, Window Treatments, Built-Ins, Carpet, Chair Railings, Crown Moldings, Curved Staircase, Dining Area, Formal/Separate Dining Room, Kitchen - Eat-In, Kitchen - Table Space, Soaking Tub, Walk-in Closet(s), Wet/Dry Bar, Wood Floors
Hot Water Natural Gas
Heating Forced Air, Zoned
Cooling Central A/C
Fireplaces Number 1
Equipment Cooktop, Dishwasher, Disposal, Dryer, Exhaust Fan, Icemaker, Microwave, Oven - Wall, Refrigerator, Washer
Fireplace Y
Window Features Palladian
Appliance Cooktop, Dishwasher, Disposal, Dryer, Exhaust Fan, Icemaker, Microwave, Oven - Wall, Refrigerator, Washer
Heat Source Natural Gas
Exterior
Exterior Feature Deck(s)
Parking Features Garage Door Opener
Garage Spaces 2.0
Water Access N
Accessibility None
Porch Deck(s)
Attached Garage 2
Total Parking Spaces 2
Garage Y
Building
Lot Description Landscaping, Cul-de-sac
Story 3
Foundation Other
Sewer Public Sewer
Water Public
Architectural Style Colonial
Level or Stories 3
Additional Building Above Grade, Below Grade
Structure Type 2 Story Ceilings,9'+ Ceilings,Tray Ceilings
New Construction N
Schools
Elementary Schools Willow Springs
Middle Schools Katherine Johnson
High Schools Fairfax
School District Fairfax County Public Schools
Others
Senior Community No
Tax ID 0662 06 0021
Ownership Fee Simple
SqFt Source Estimated
Special Listing Condition Standard
Read Less

Bought with Terinee Bonds • Redfin Corp




