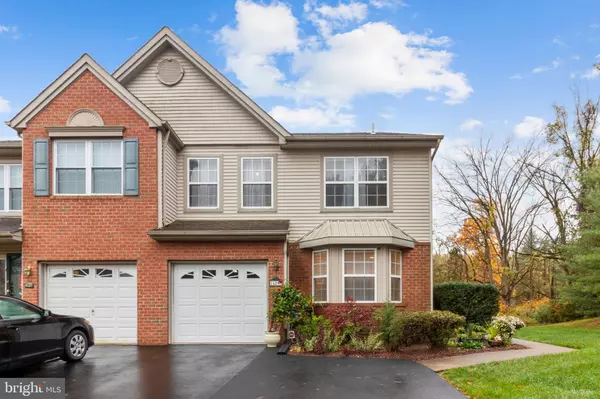For more information regarding the value of a property, please contact us for a free consultation.
425 NICHOLAS DR Southampton, PA 18966
Want to know what your home might be worth? Contact us for a FREE valuation!

Our team is ready to help you sell your home for the highest possible price ASAP
Key Details
Sold Price $383,000
Property Type Townhouse
Sub Type End of Row/Townhouse
Listing Status Sold
Purchase Type For Sale
Square Footage 2,180 sqft
Price per Sqft $175
Subdivision Clusters
MLS Listing ID PABU510298
Sold Date 12/08/20
Style Traditional
Bedrooms 3
Full Baths 2
Half Baths 1
HOA Fees $125/mo
HOA Y/N Y
Abv Grd Liv Area 2,180
Originating Board BRIGHT
Year Built 1995
Annual Tax Amount $6,443
Tax Year 2020
Lot Size 6,781 Sqft
Acres 0.16
Lot Dimensions 37.00 x 97.00
Property Description
For SALE an end unit townhouse located on a quiet cul-de-sac of desired Gravel Hill Clusters Development. Welcome to this beautifully renovated and well maintained 3 bedroom 2.5 bathroom house. It features hardwood and laminate floors throughout the house; finished walk-out basement; master suit with a large walk-in closet and a master bathroom. First floor has an open concept kitchen with granite countertops and stainless steel appliances, it also has direct access to the deck for an ultimate in-door/out-door experience. Location of this unit brings privacy and delivers beautiful views of greenery that is surrounding the property. Showings begin this Saturday. Schedule your private tour today!
Location
State PA
County Bucks
Area Upper Southampton Twp (10148)
Zoning C1
Rooms
Basement Full
Main Level Bedrooms 3
Interior
Interior Features Walk-in Closet(s)
Hot Water Natural Gas
Heating Forced Air
Cooling Central A/C
Equipment Stainless Steel Appliances
Appliance Stainless Steel Appliances
Heat Source Natural Gas
Exterior
Parking Features Garage Door Opener
Garage Spaces 1.0
Water Access N
Accessibility None
Attached Garage 1
Total Parking Spaces 1
Garage Y
Building
Story 2
Sewer Public Sewer
Water Public
Architectural Style Traditional
Level or Stories 2
Additional Building Above Grade, Below Grade
New Construction N
Schools
Elementary Schools Davis
Middle Schools Eugene Klinger
High Schools William Tennent
School District Centennial
Others
Senior Community No
Tax ID 48-020-212
Ownership Fee Simple
SqFt Source Assessor
Acceptable Financing Cash, FHA, Conventional
Listing Terms Cash, FHA, Conventional
Financing Cash,FHA,Conventional
Special Listing Condition Standard
Read Less

Bought with Alia Asanova • Keller Williams Real Estate Tri-County




