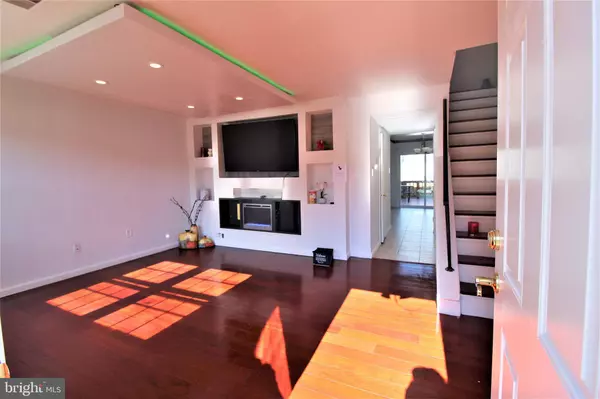For more information regarding the value of a property, please contact us for a free consultation.
16566 SHERWOOD PL Woodbridge, VA 22191
Want to know what your home might be worth? Contact us for a FREE valuation!

Our team is ready to help you sell your home for the highest possible price ASAP
Key Details
Sold Price $265,000
Property Type Townhouse
Sub Type End of Row/Townhouse
Listing Status Sold
Purchase Type For Sale
Square Footage 1,296 sqft
Price per Sqft $204
Subdivision Village Gate
MLS Listing ID VAPW515284
Sold Date 04/13/21
Style Colonial
Bedrooms 3
Full Baths 1
Half Baths 1
HOA Fees $60/qua
HOA Y/N Y
Abv Grd Liv Area 1,296
Originating Board BRIGHT
Year Built 1972
Annual Tax Amount $2,259
Tax Year 2020
Lot Size 2,548 Sqft
Acres 0.06
Property Description
Please Observe * CDC * Recommended Guidelines at all times. Remove your shoes. Only 2 people plus an agent on the property at one time. Please wear a mask at all times. Use provide shoe covers and take them with you when you leave. Schedule online. Excellent and conveniently located opportunity to own end unit townhome right off Rt 1. close to shopping, entertainment. Home offers 3 bedrooms, 1 full and 1 half bath. Home Upgrades in 2021 include. Remote-controlled recessed lights. Fireplace. Refinished staircase. NEW wooden floors in rooms. NEW doors, NEW. Fresh paint throughout the home, NEW switches, outlet plugs, and air vents have all been replaced in the entire house. The roof replaced in 2017. New sliding door - fully fenced back yard - 1 visitor assigned parking and much more. Price to sell.
Location
State VA
County Prince William
Zoning R6
Rooms
Main Level Bedrooms 3
Interior
Interior Features Dining Area, Kitchen - Eat-In, Kitchen - Table Space, Recessed Lighting, Wood Floors
Hot Water Electric
Heating Forced Air
Cooling Central A/C
Flooring Ceramic Tile, Hardwood
Fireplaces Number 1
Fireplaces Type Electric
Equipment Disposal, Dryer, Dishwasher, Refrigerator, Washer, Cooktop
Furnishings Yes
Fireplace Y
Appliance Disposal, Dryer, Dishwasher, Refrigerator, Washer, Cooktop
Heat Source Natural Gas
Laundry Dryer In Unit, Hookup, Washer In Unit
Exterior
Exterior Feature Deck(s), Patio(s)
Garage Spaces 1.0
Parking On Site 1
Fence Fully
Utilities Available Electric Available, Sewer Available
Water Access N
Accessibility Other
Porch Deck(s), Patio(s)
Road Frontage City/County
Total Parking Spaces 1
Garage N
Building
Lot Description Corner, Cul-de-sac, Front Yard, No Thru Street
Story 2
Foundation Other
Sewer Public Septic
Water Public
Architectural Style Colonial
Level or Stories 2
Additional Building Above Grade
New Construction N
Schools
Elementary Schools River Oaks
Middle Schools Potomac
High Schools Potomac
School District Prince William County Public Schools
Others
Pets Allowed Y
HOA Fee Include Snow Removal,Trash,Management,Parking Fee
Senior Community No
Tax ID 8290-51-8509
Ownership Fee Simple
SqFt Source Estimated
Security Features Smoke Detector
Acceptable Financing FHA, Conventional, VA, VHDA
Horse Property N
Listing Terms FHA, Conventional, VA, VHDA
Financing FHA,Conventional,VA,VHDA
Special Listing Condition Standard
Pets Allowed No Pet Restrictions
Read Less

Bought with Tracy Wilkerson • Samson Properties




