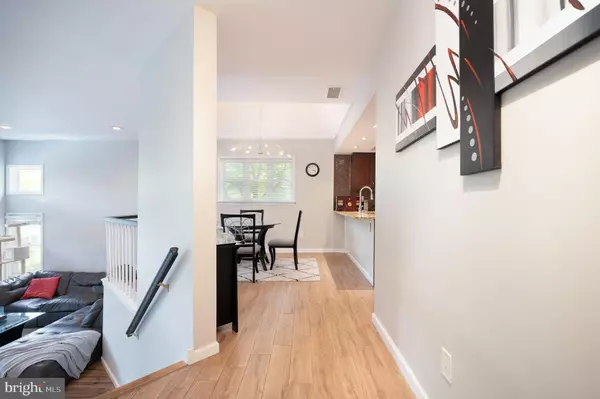For more information regarding the value of a property, please contact us for a free consultation.
4403 BIRCH CIR Wilmington, DE 19808
Want to know what your home might be worth? Contact us for a FREE valuation!

Our team is ready to help you sell your home for the highest possible price ASAP
Key Details
Sold Price $185,000
Property Type Condo
Sub Type Condo/Co-op
Listing Status Sold
Purchase Type For Sale
Subdivision Birch Pointe
MLS Listing ID DENC2024268
Sold Date 07/29/22
Style Traditional
Bedrooms 1
Full Baths 1
Condo Fees $310/mo
HOA Y/N N
Originating Board BRIGHT
Year Built 1985
Annual Tax Amount $1,563
Tax Year 2021
Lot Dimensions 0.00 x 0.00
Property Description
Looking for low maintenance living? Come see this beautifully updated 1 bedroom condominium in Pike Creek! Located in the 4400 building, this lower level condominium is in move in ready condition and ready for a new owner. Entering the property youll notice the neutral paint colors, tray ceilings, large windows, and recessed lighting throughout the unit. This condominium offers an open concept, flowing layout, and an abundance of natural light! The kitchen has beautiful granite countertops, neutral backsplash, stainless steel appliances, cherry cabinets, double sink, and large pantry. The spacious dining room with chandelier overlooks the living room featuring high ceilings, wood burning fireplace, AND BRAND NEW sliding glass doors which leads you to the partially enclosed tiled patio. Primary bedroom is extremely spacious and you also have access to the intimate enclosed patio from this bedroom. Full bathroom has a gorgeous floating vanity with plenty of surface space, mosaic mirror, medicine cabinet, and neutral tiling in the shower/tub combo. ALL hard surface flooring throughout, no need to worry about carpet cleaning! Washer and dryer located off of the kitchen in the utility room with newer hot water heater. Come see this one today!
Location
State DE
County New Castle
Area Elsmere/Newport/Pike Creek (30903)
Zoning NCAP
Rooms
Other Rooms Living Room, Dining Room, Primary Bedroom, Kitchen
Main Level Bedrooms 1
Interior
Hot Water Electric
Heating Heat Pump(s)
Cooling Central A/C
Flooring Hardwood
Fireplaces Number 1
Fireplaces Type Wood
Fireplace Y
Heat Source Electric
Laundry Main Floor
Exterior
Amenities Available None
Water Access N
Accessibility None
Garage N
Building
Story 1
Unit Features Garden 1 - 4 Floors
Sewer Public Sewer
Water Public
Architectural Style Traditional
Level or Stories 1
Additional Building Above Grade, Below Grade
New Construction N
Schools
School District Red Clay Consolidated
Others
Pets Allowed Y
HOA Fee Include All Ground Fee,Trash,Sewer,Ext Bldg Maint,Lawn Maintenance
Senior Community No
Tax ID 08-042.20-122.C.0116
Ownership Condominium
Special Listing Condition Standard
Pets Allowed No Pet Restrictions
Read Less

Bought with Wayne M West • Patterson-Schwartz-Newark




